23030 County Road 44a, Eustis, FL 32736
| Listing ID |
11244012 |
|
|
|
| Property Type |
House |
|
|
|
| County |
Lake |
|
|
|
| Neighborhood |
32736 - Eustis |
|
|
|
|
| Total Tax |
$2,412 |
|
|
|
| Tax ID |
36-18-27-0003-000-03500 |
|
|
|
| FEMA Flood Map |
fema.gov/portal |
|
|
|
| Year Built |
1998 |
|
|
|
|
Welcome to this stunning four-bedroom, two-bathroom home nestled on a sprawling 1.3-acre homesite, boasting elegance and privacy. As you enter through the gated front entrance with exquisite long driveway, you're greeted by an open floor plan adorned with hardwood floors and crown molding, creating a sense of sophistication throughout. The kitchen is a focal point, featuring modern amenities and exquisite finishes, perfect for culinary endeavors. featuring not one but two wood burning fireplaces. The spacious living room opens up to a fenced yard, offering ample room for relaxation and outdoor activities in complete seclusion. Step outside onto the porch, which features beautiful travertine tile and a pergola, providing an ideal spot for enjoying the serene surroundings. For those with a green thumb, there's plenty of space for gardening and communing with nature. Outdoor storage is abundant, including a two-car garage, carport, and a new/upgraded well and filtration ensures functionality and convenience. This home offers the perfect blend of luxury, tranquility, and practicality, making it a perfect home in the heart of Eustis.
|
- 4 Total Bedrooms
- 2 Full Baths
- 2832 SF
- 1.32 Acres
- 57499 SF Lot
- Built in 1998
- 1 Story
- Contemporary Style
- Owner Occupancy
- Slab Basement
- Building Area Source: Public Records
- Building Total SqFt: 3832
- Levels: One
- Sq Ft Source: Public Records
- Lot Size Dimensions: 206x278
- Lot Size Square Meters: 5342
- Total Acreage: 1 to less than 2
- Zoning: R-1
- Oven/Range
- Refrigerator
- Dishwasher
- Microwave
- 6 Rooms
- Laundry
- 1 Fireplace
- Heat Pump
- Central A/C
- Other Appliances: Trash compactor
- Fireplace Features: Wood Burning
- Flooring: Wood
- Heating Details: Central
- Living Area Meters: 263.10
- Interior Features: Crown molding, skylight(s)
- Masonry - Stucco Construction
- Stucco Siding
- Attached Garage
- 2 Garage Spaces
- Private Well Water
- Private Septic
- Open Porch
- Subdivision: County Road
- Carport
- Carport Spaces: 1
- Exterior Features: Rain gutters, storage
- Lot Features: Paved
- Road Surface: Paved
- Roof: Shingle
- Road Responsibility: Public Maintained Road
- Utilities: Cable Connected, Electricity Connected
- $2,412 Total Tax
- Tax Year 2023
Listing data is deemed reliable but is NOT guaranteed accurate.
|



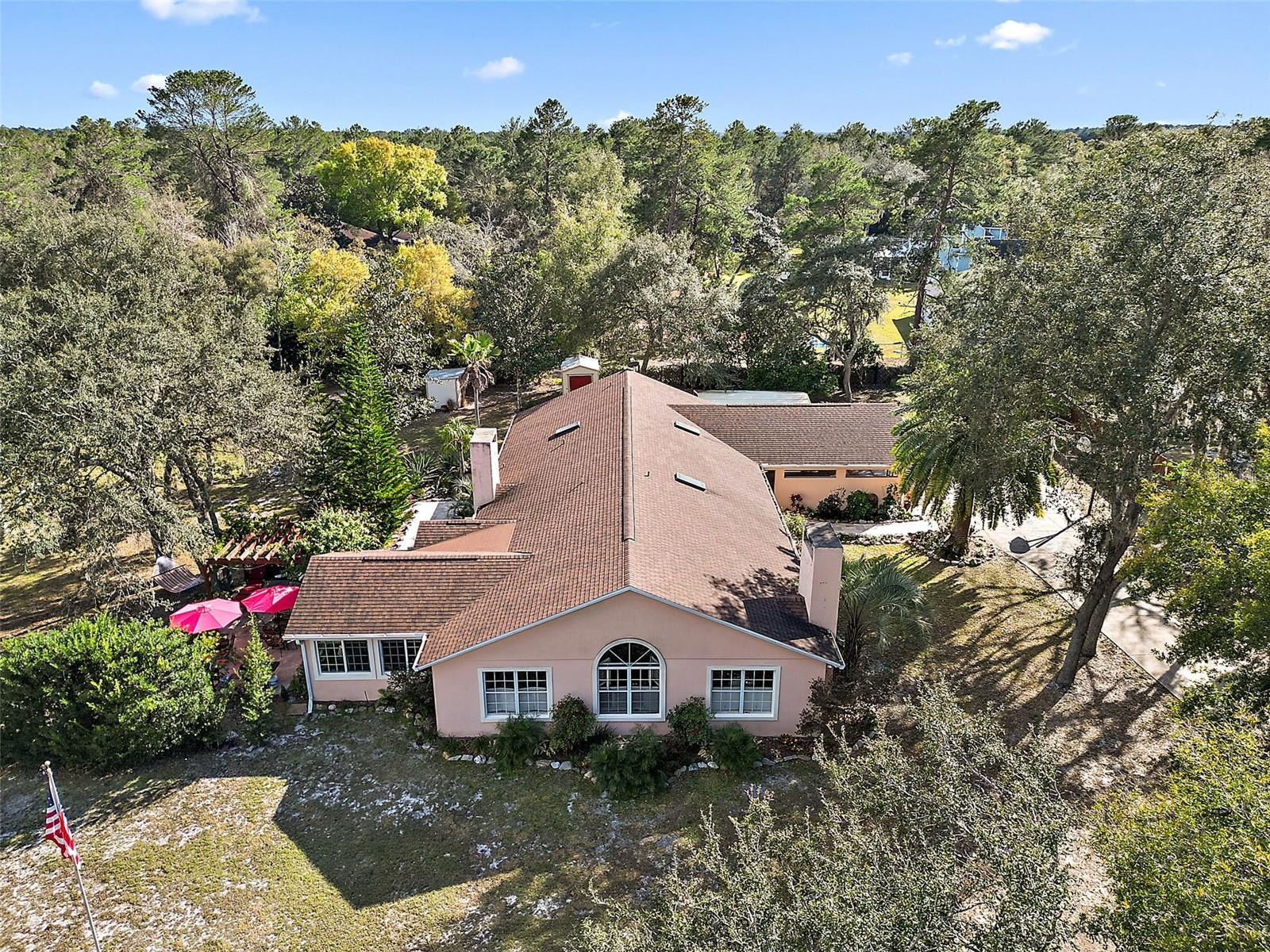

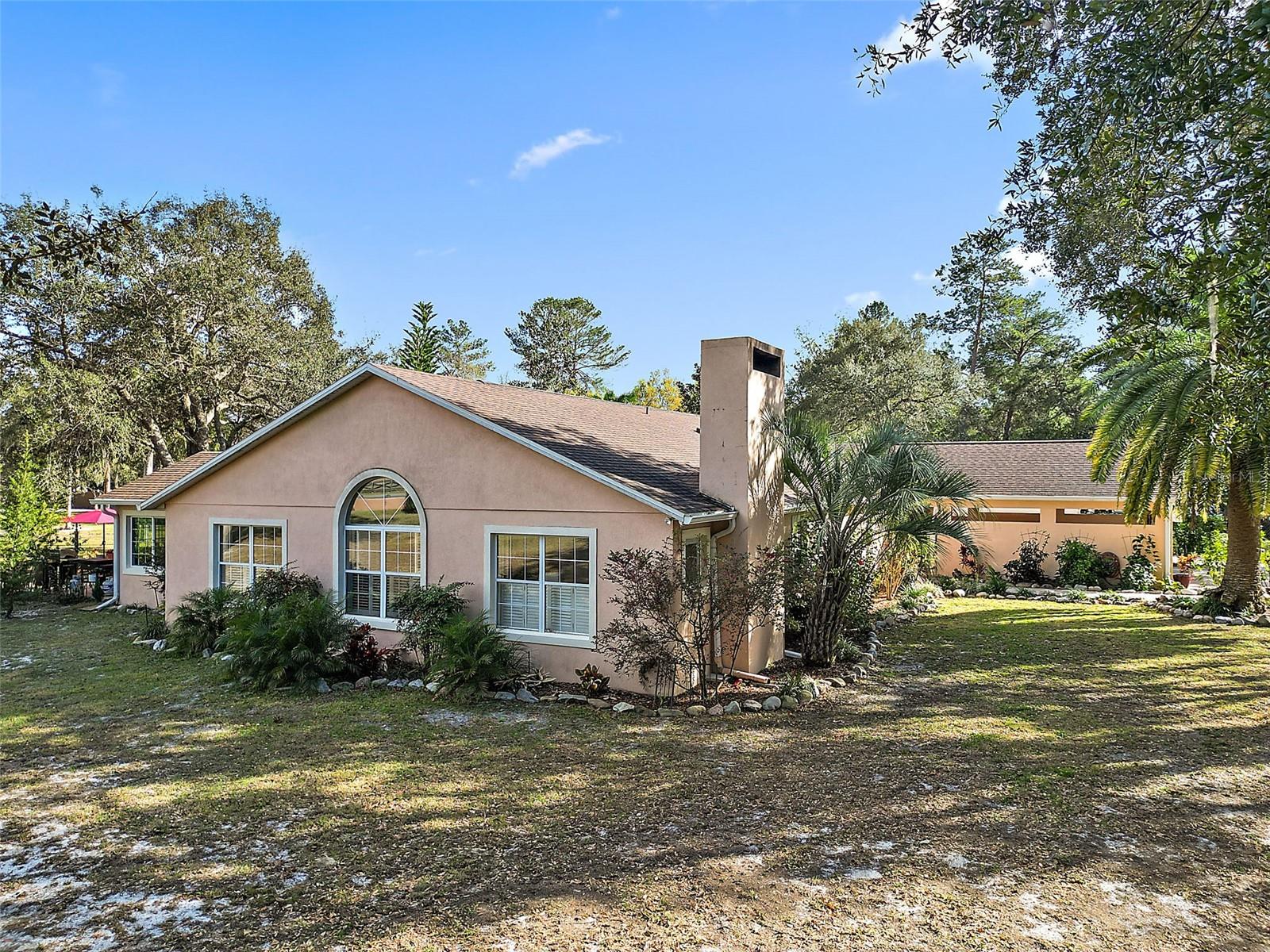 ;
;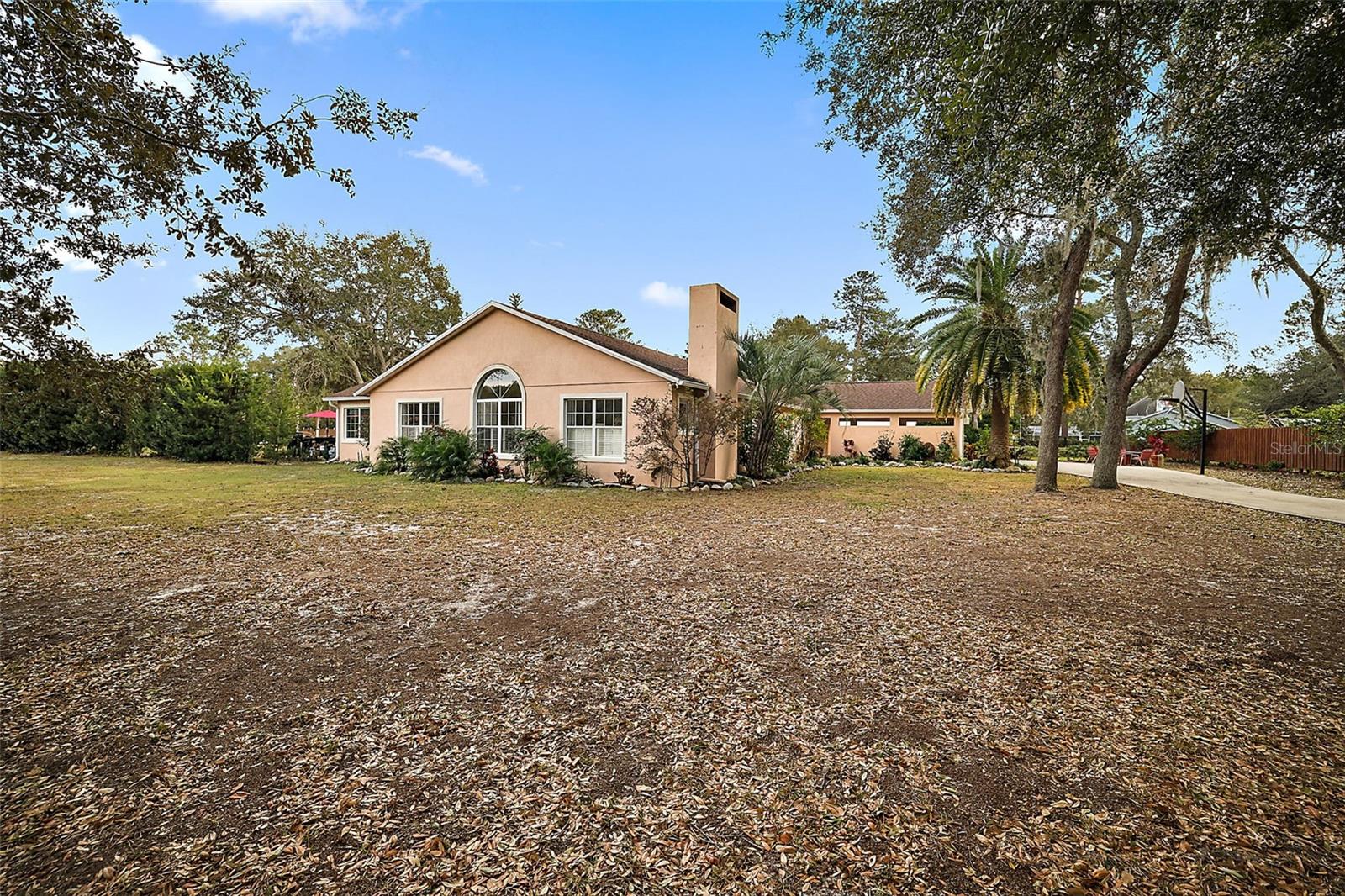 ;
;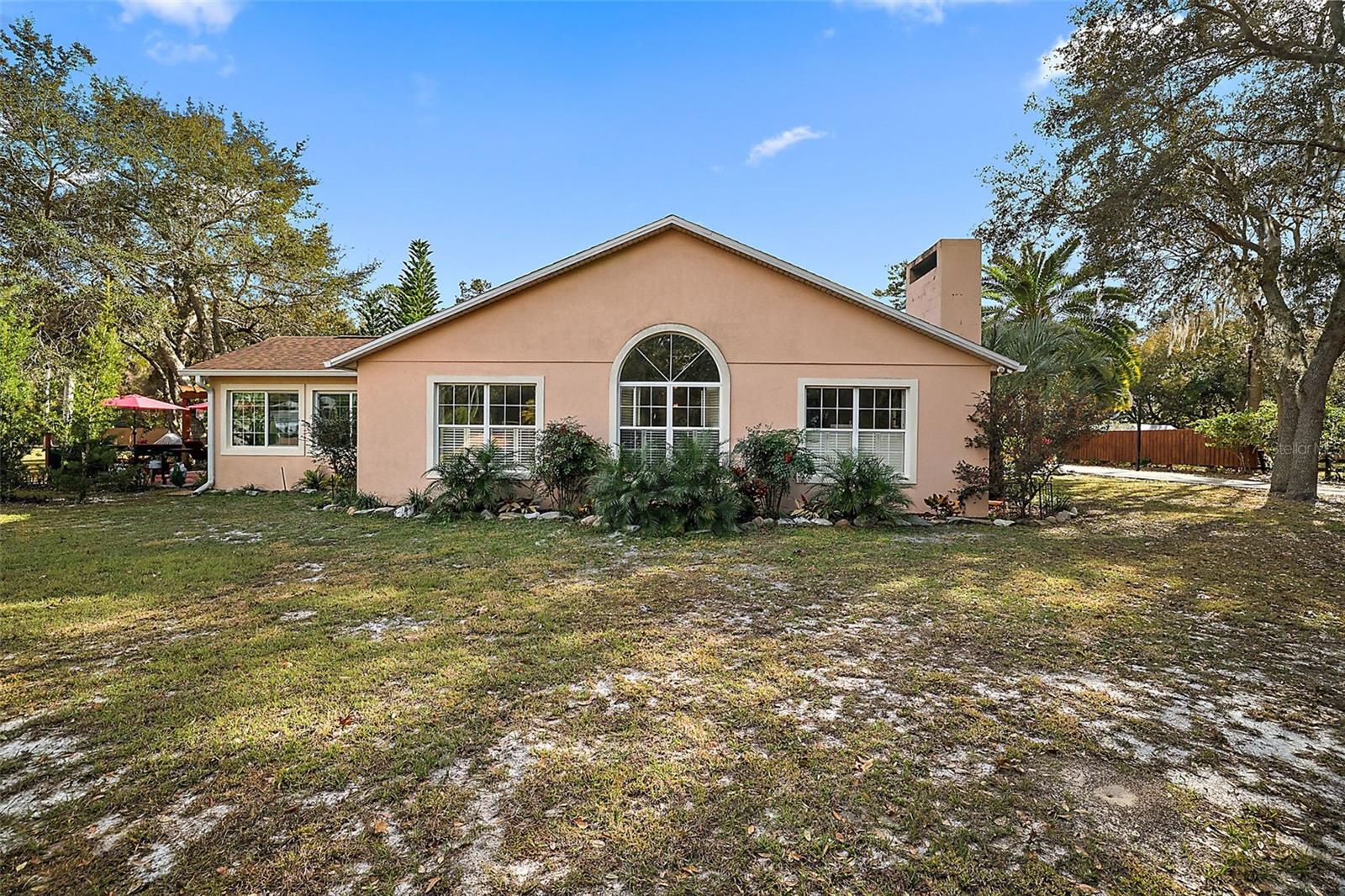 ;
;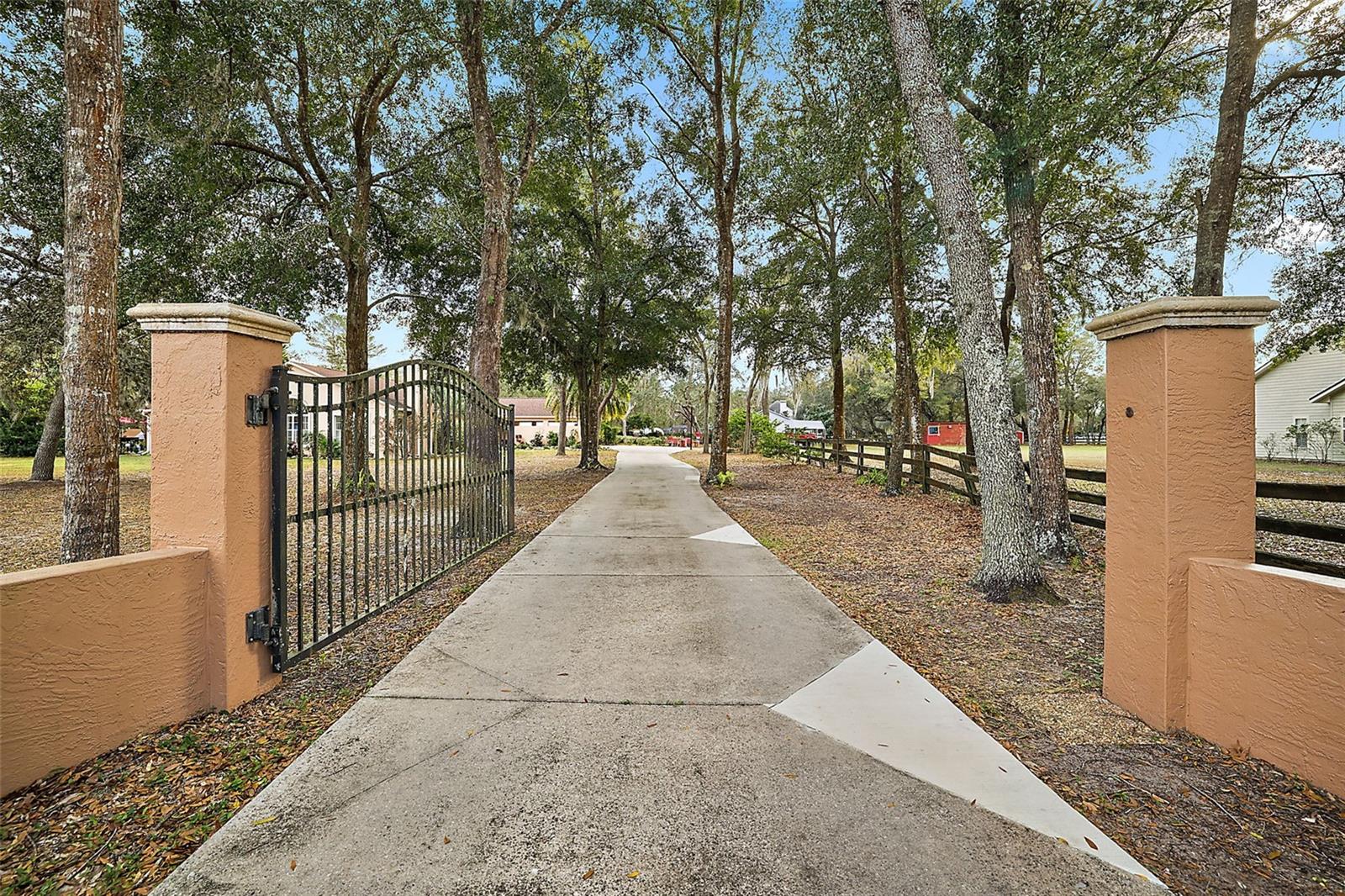 ;
;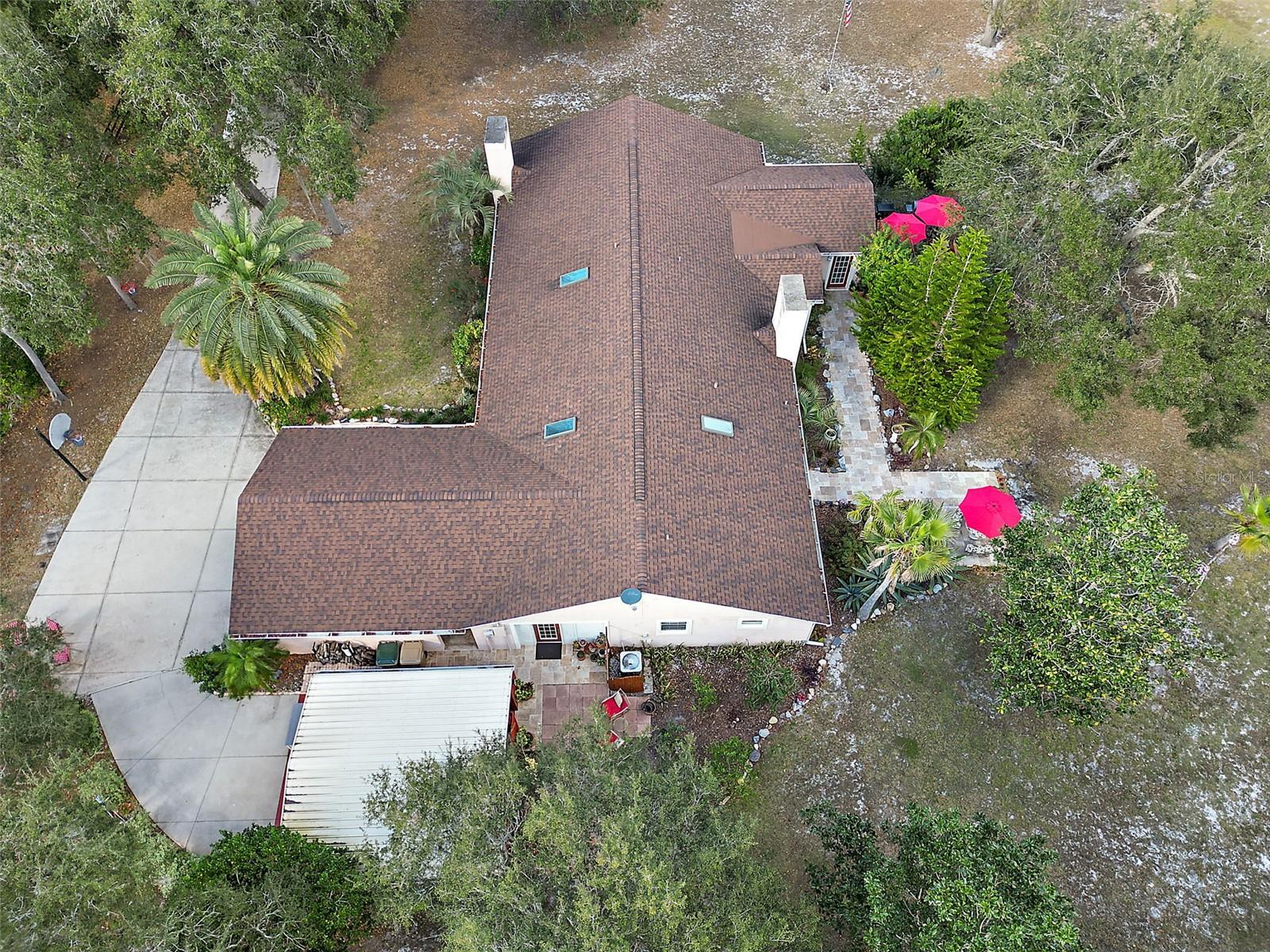 ;
;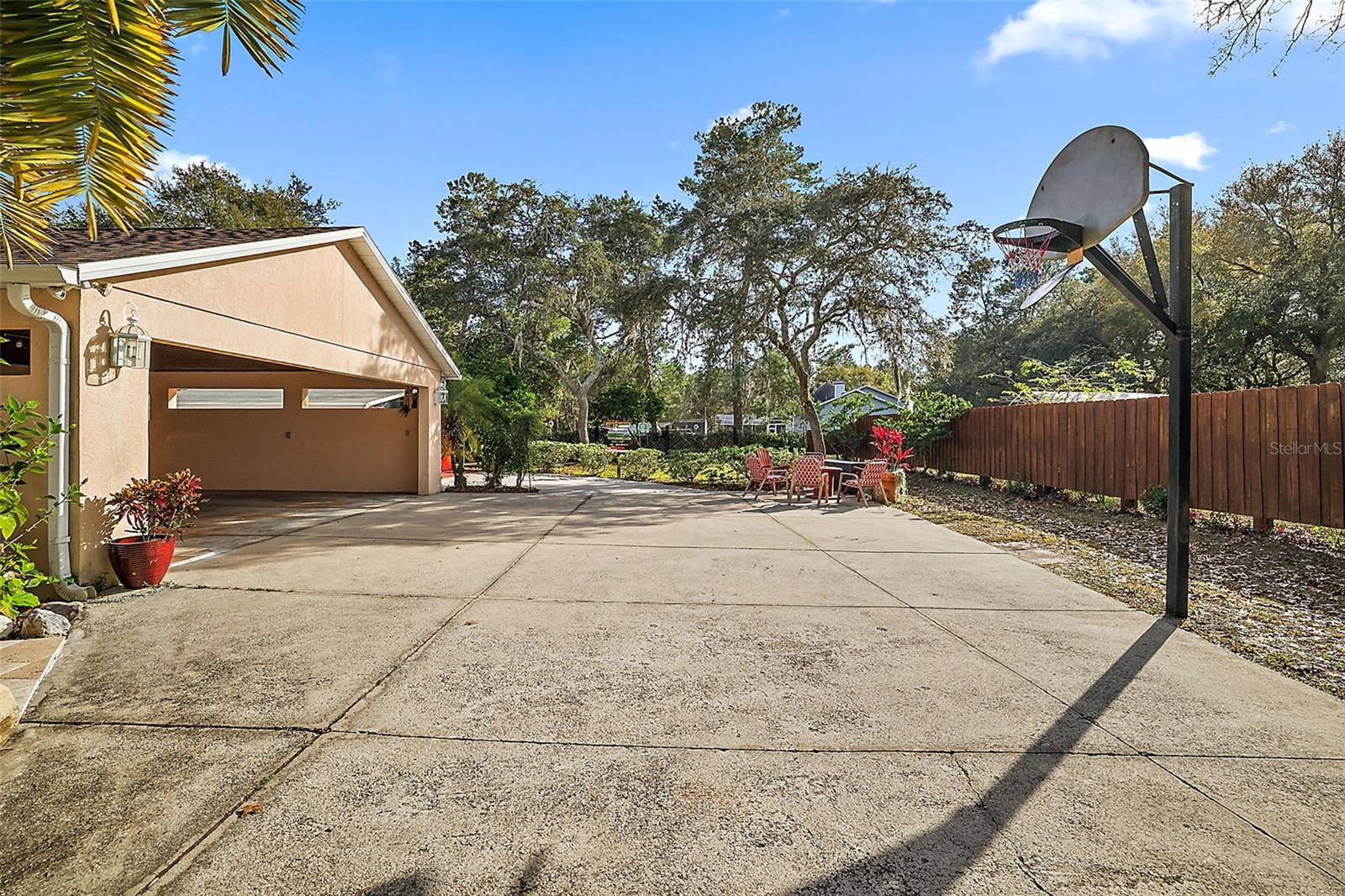 ;
;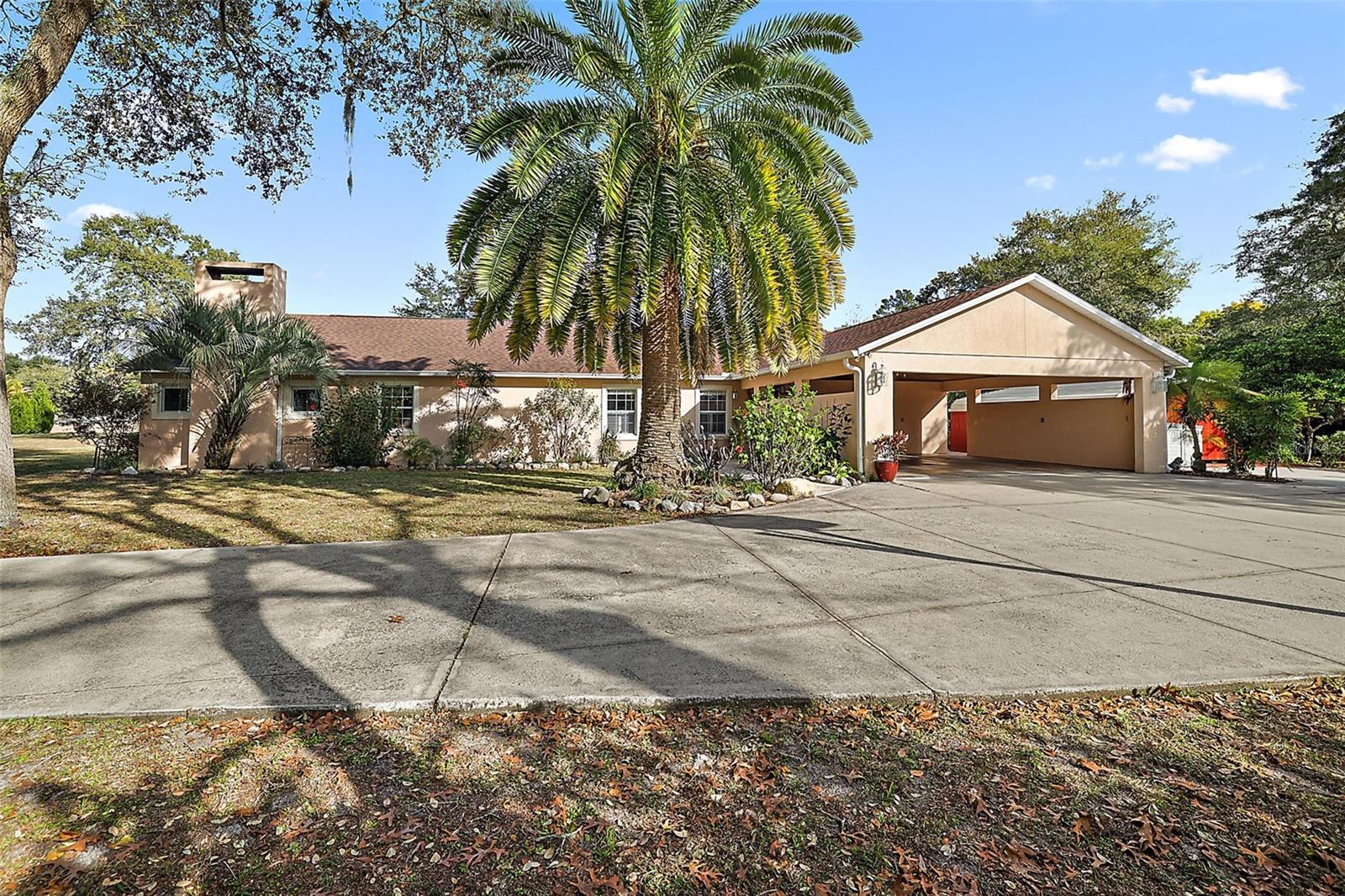 ;
;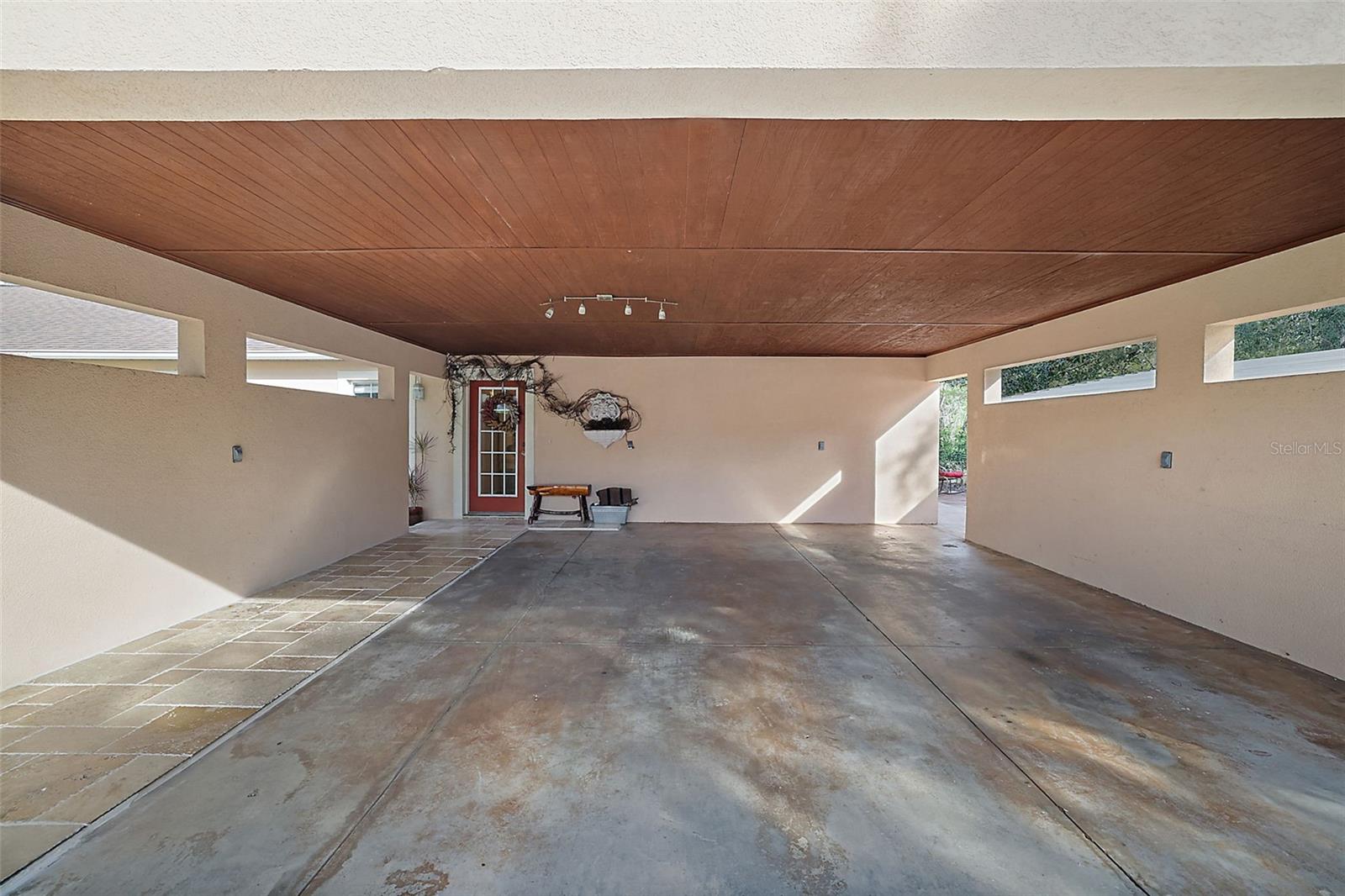 ;
;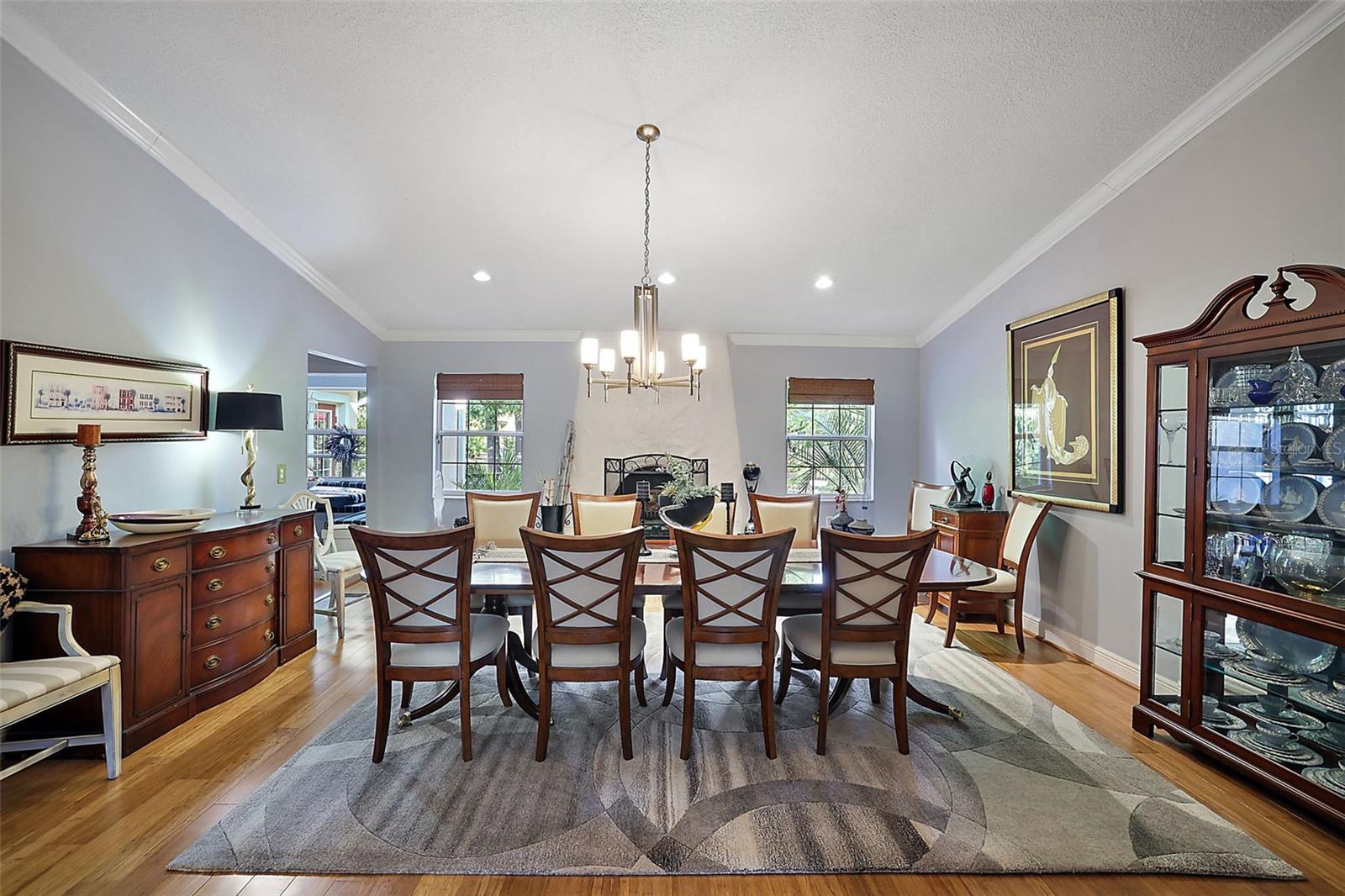 ;
;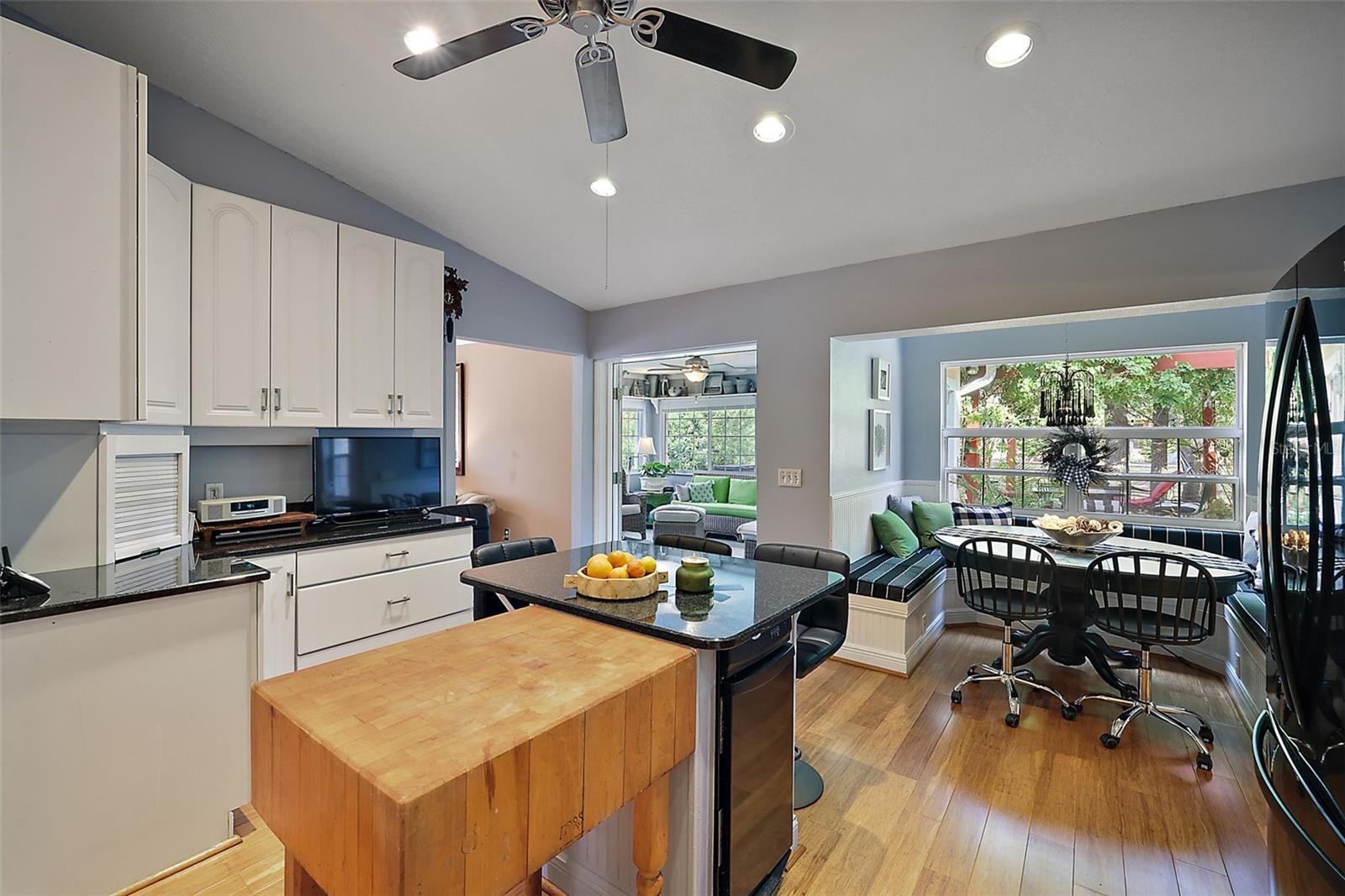 ;
;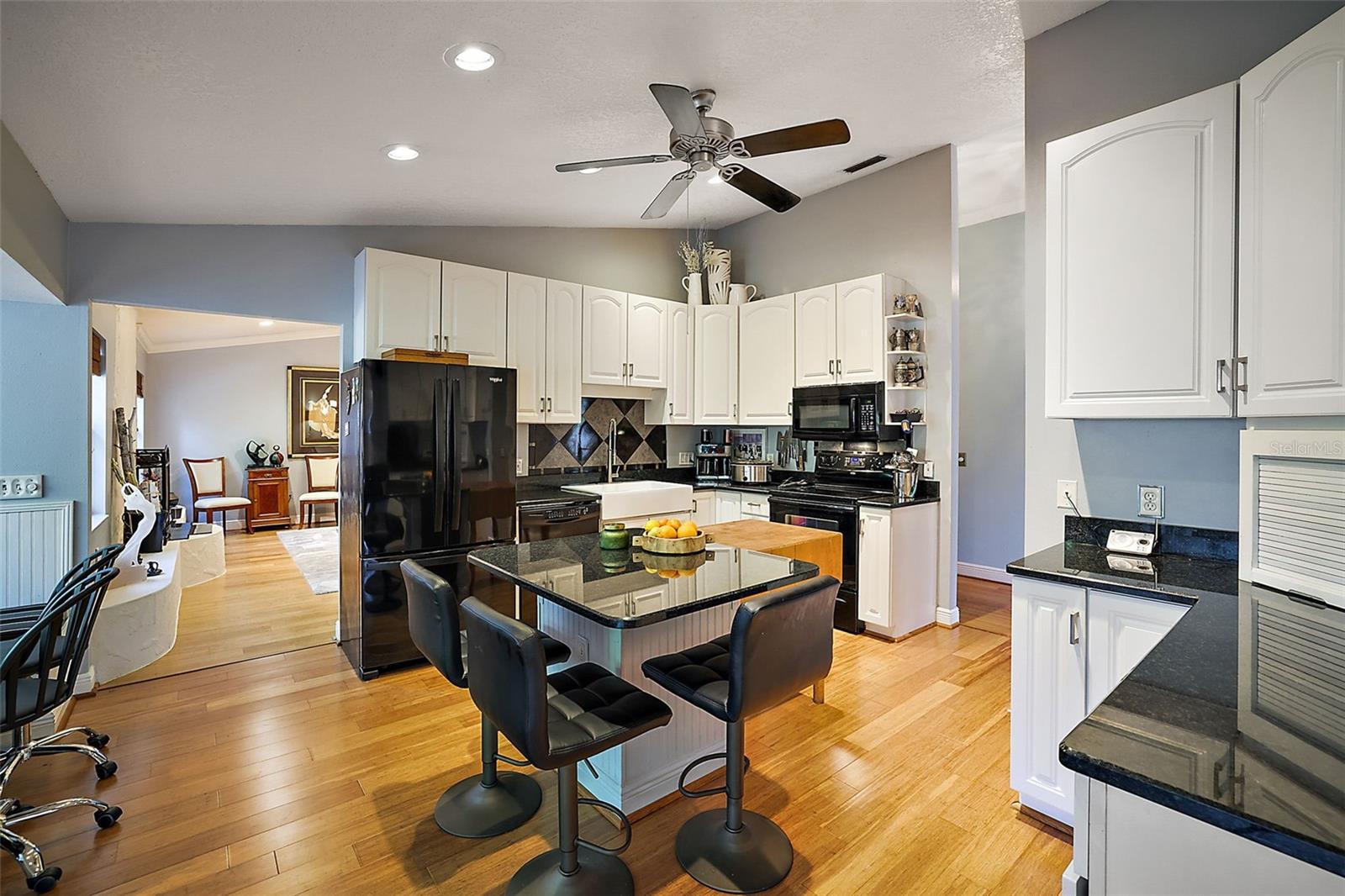 ;
;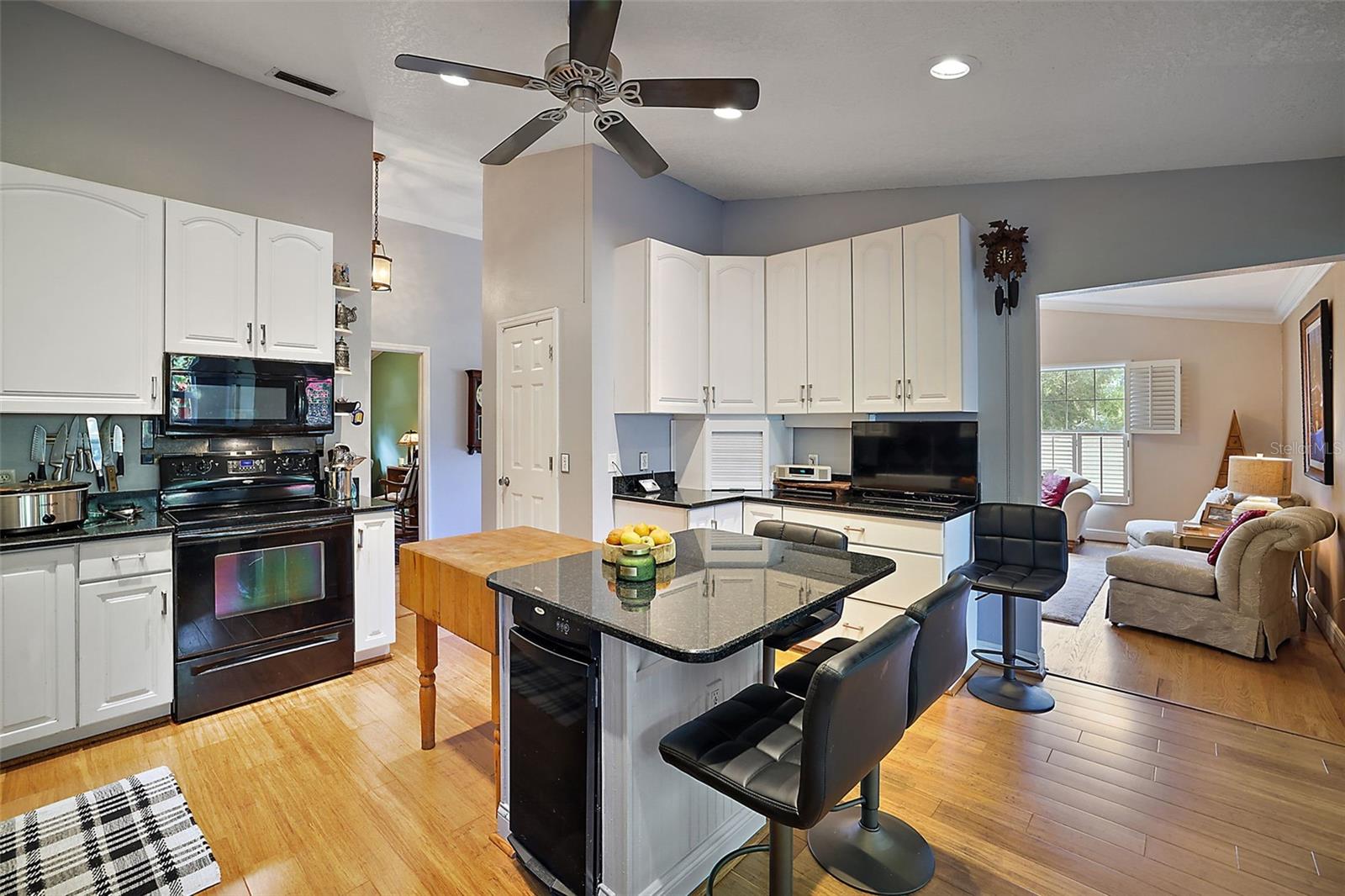 ;
;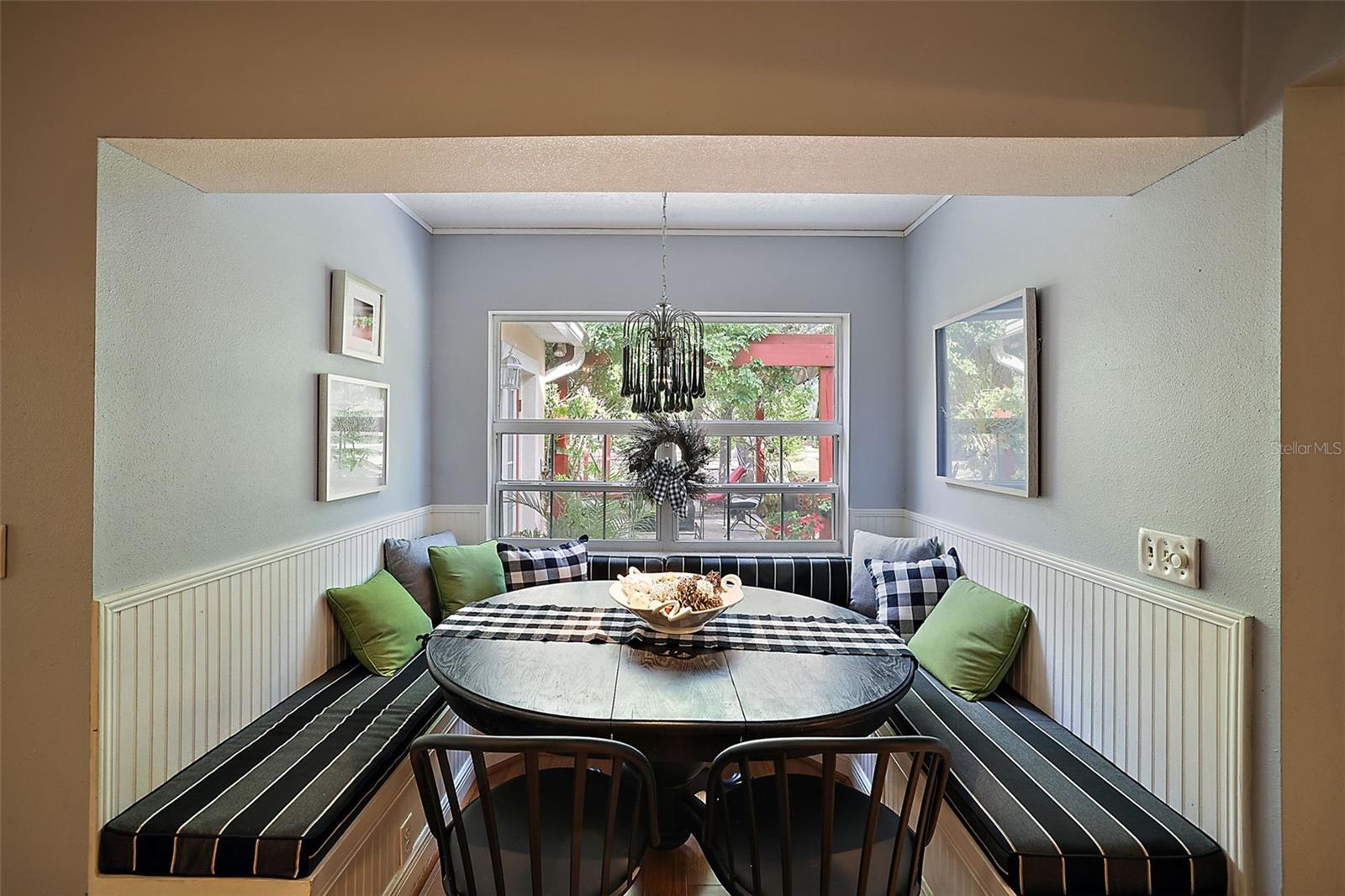 ;
;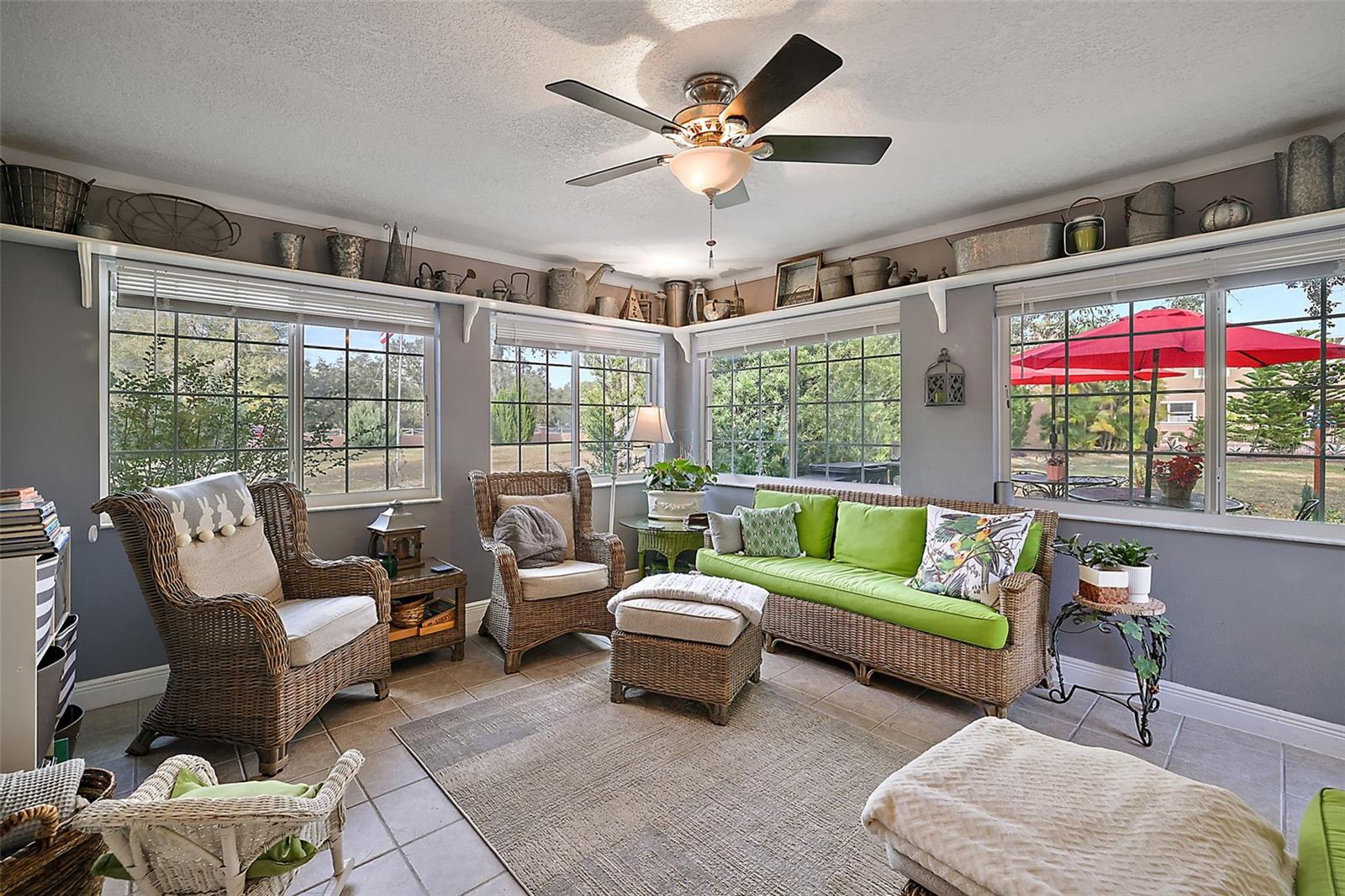 ;
;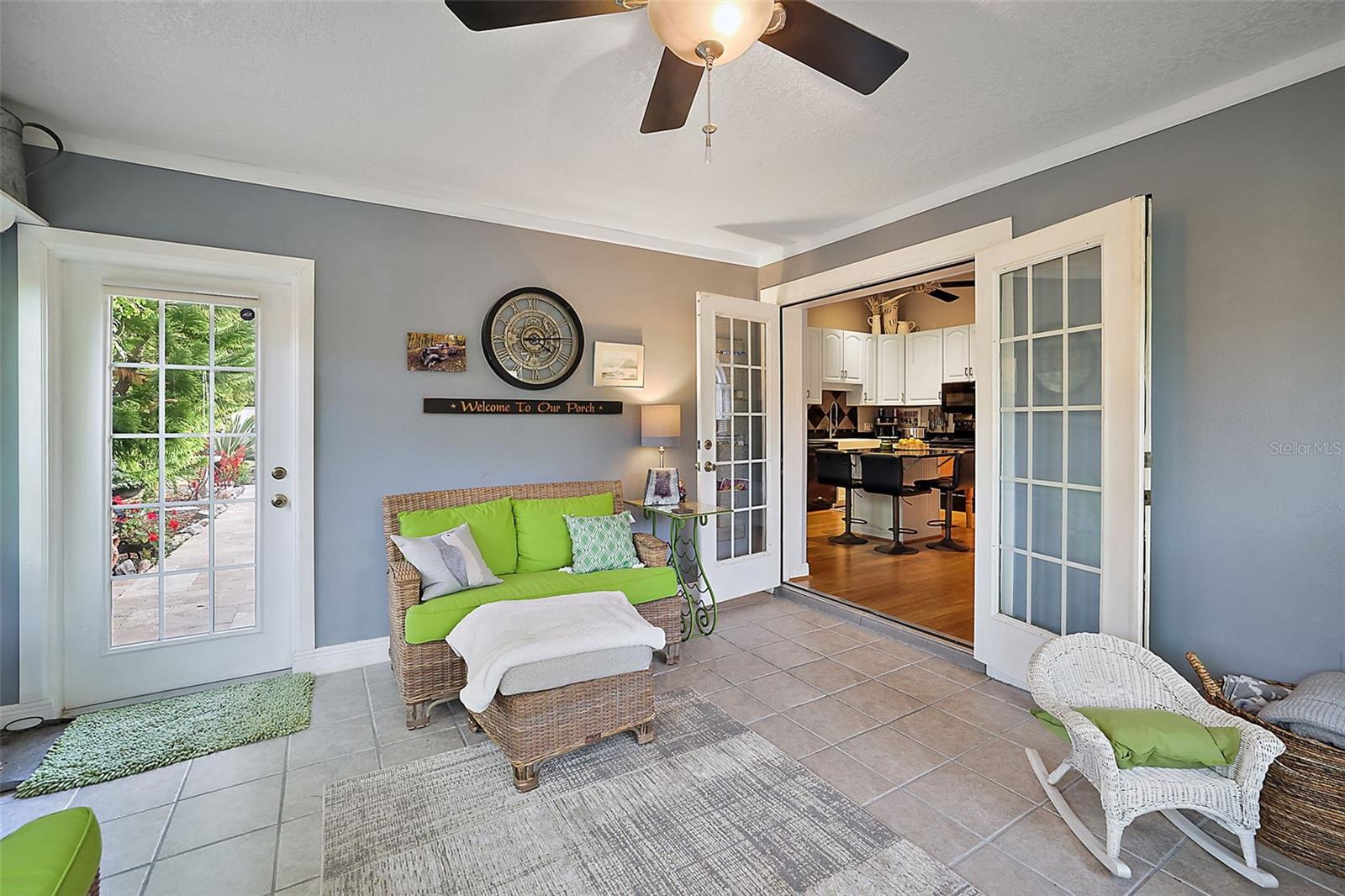 ;
;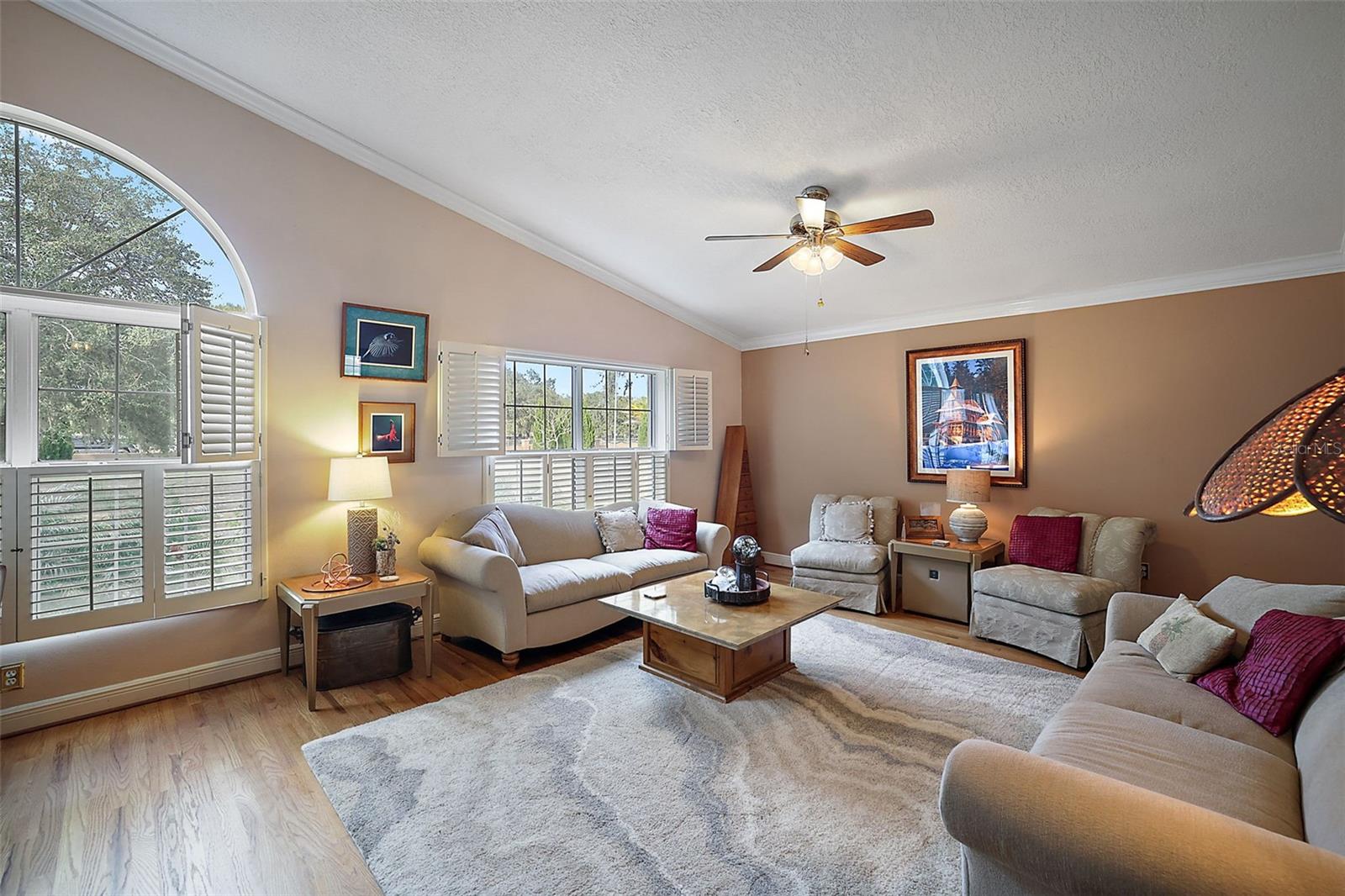 ;
;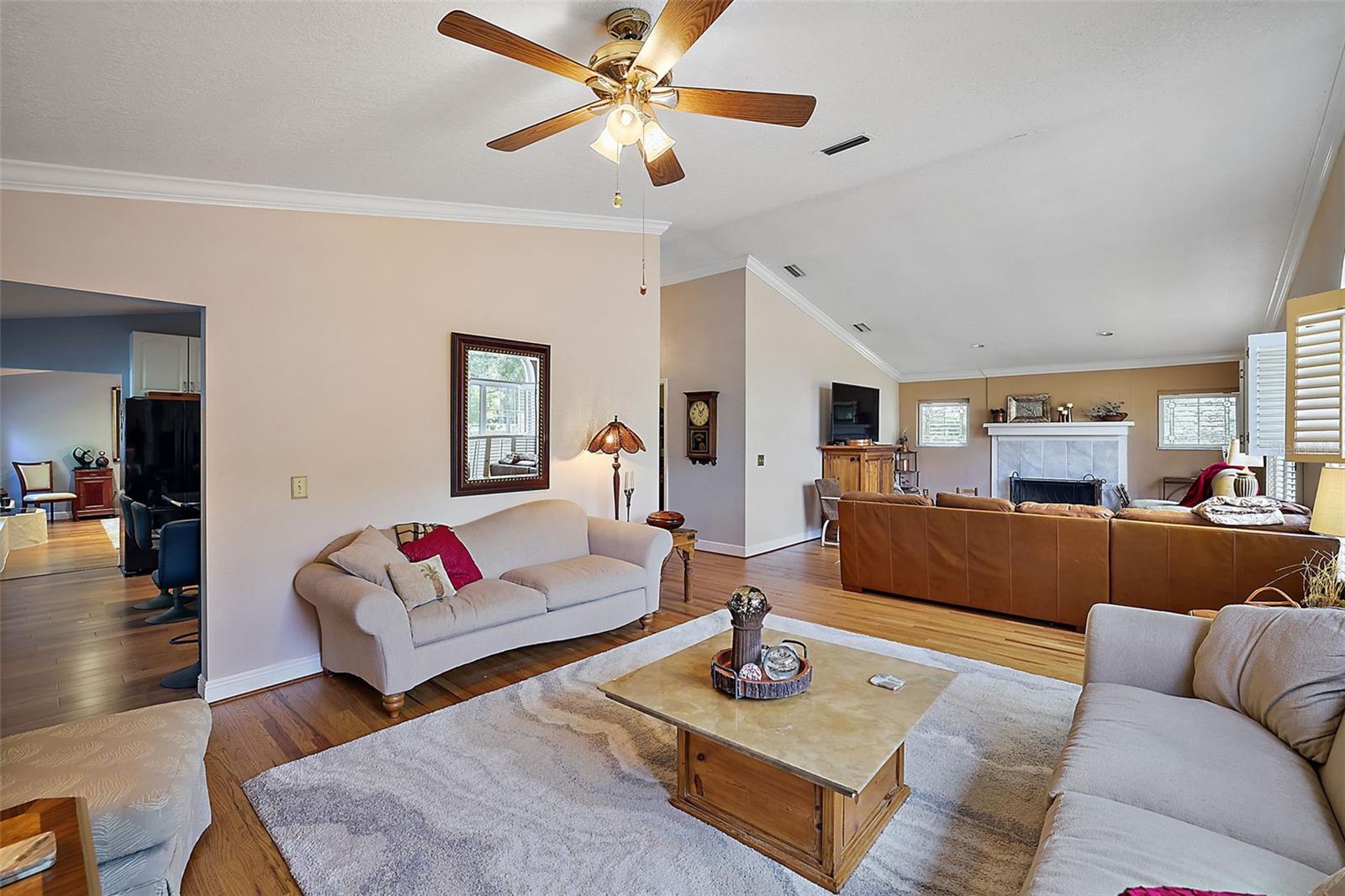 ;
;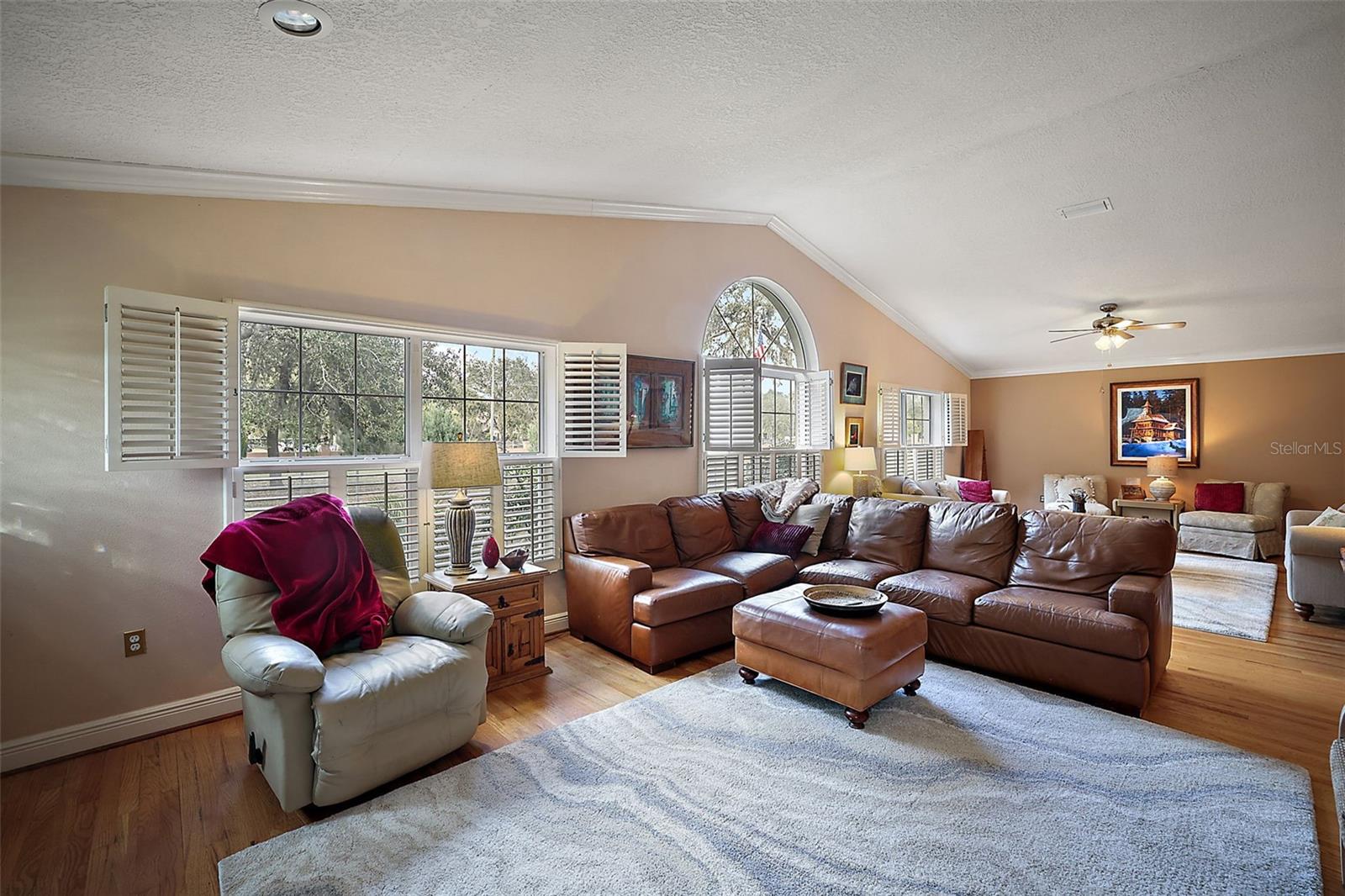 ;
;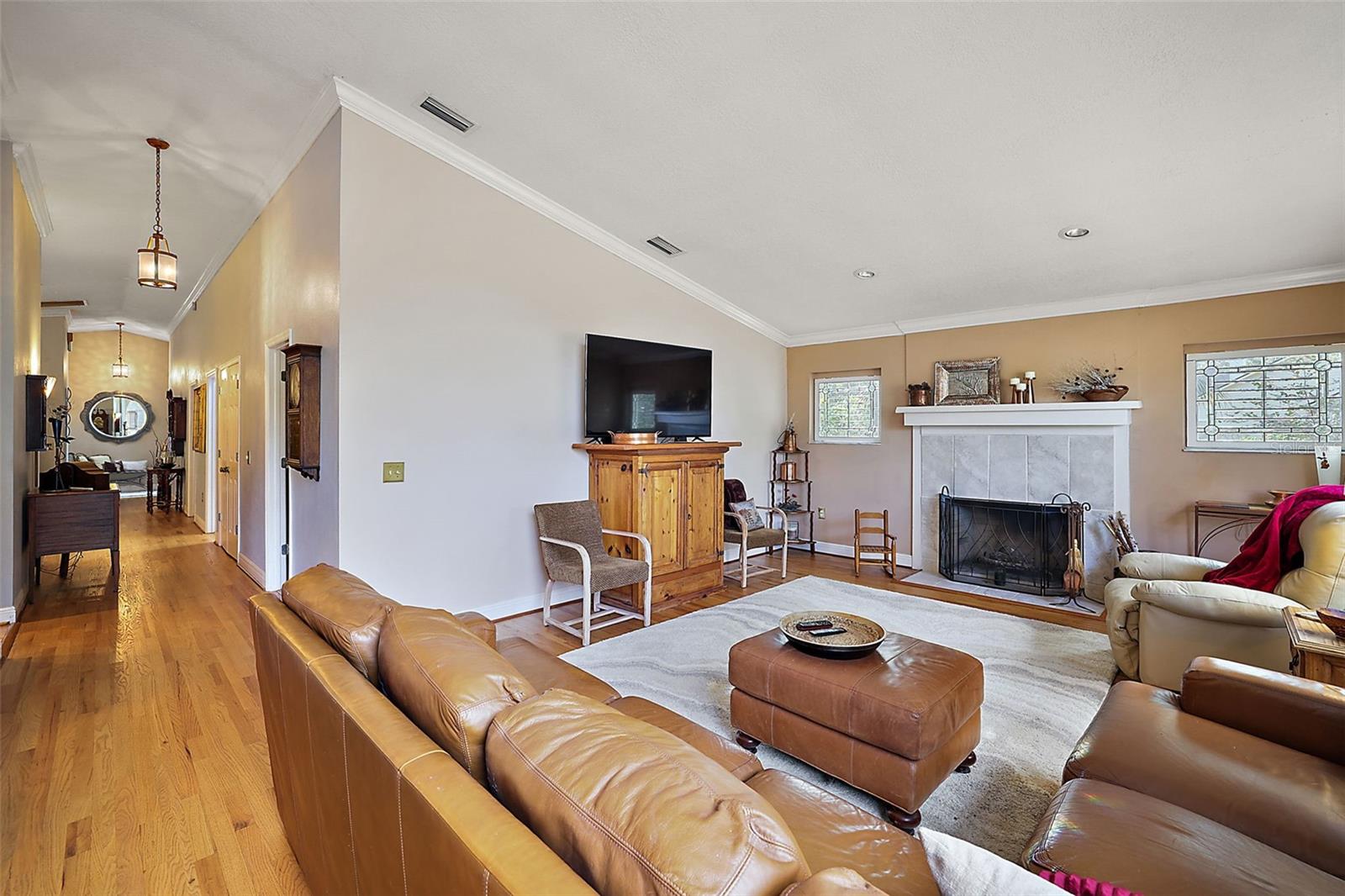 ;
;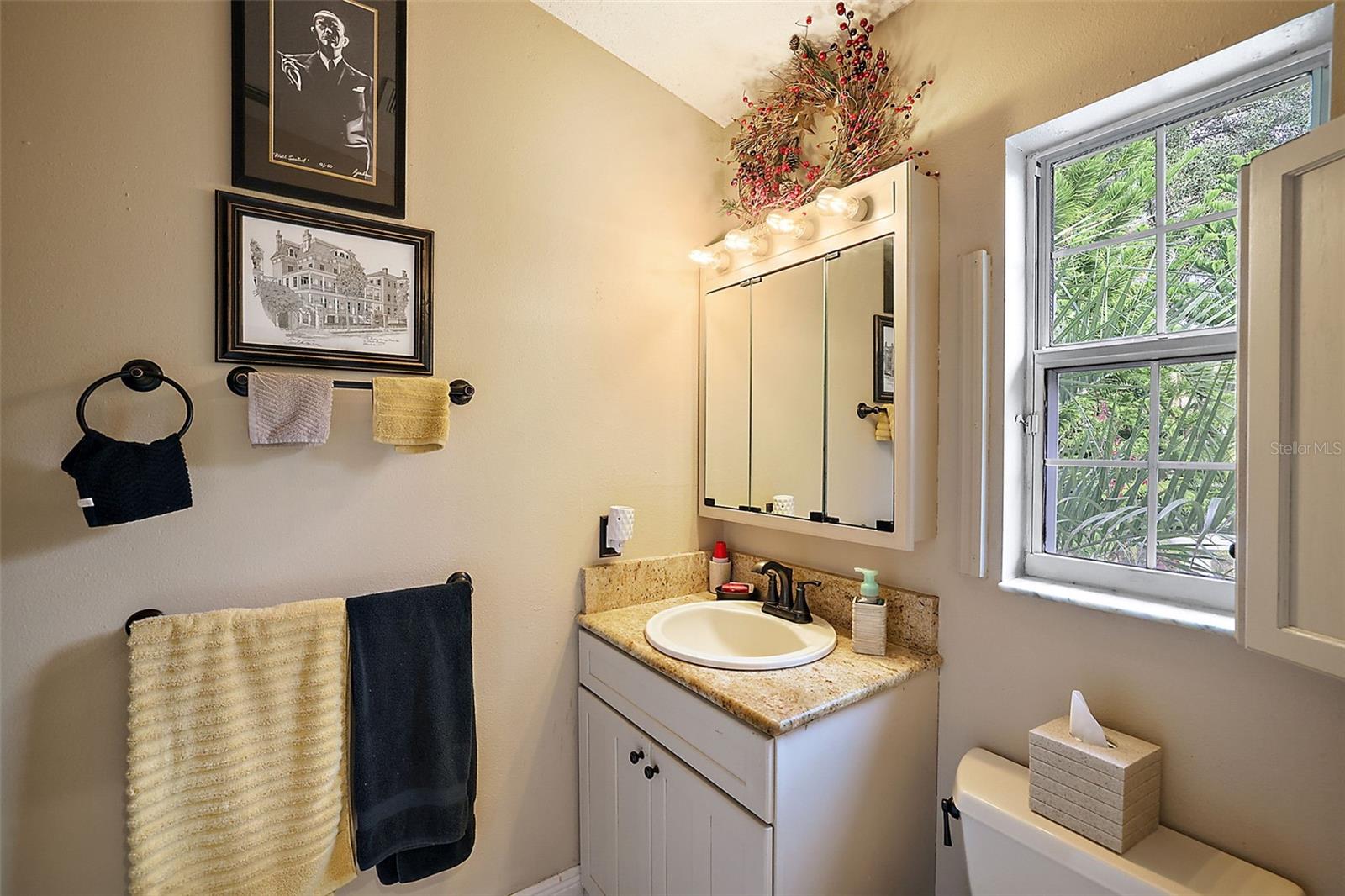 ;
;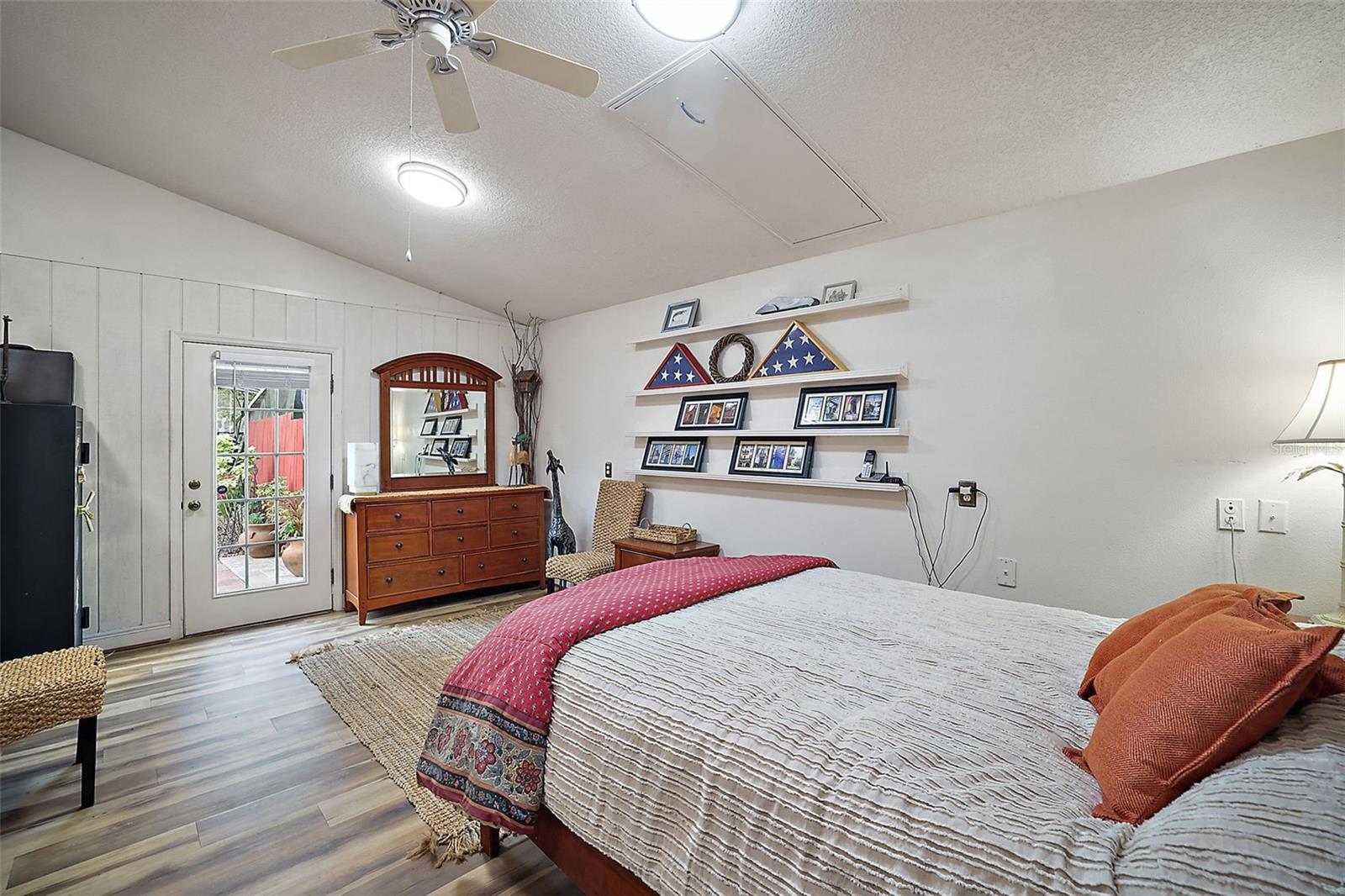 ;
;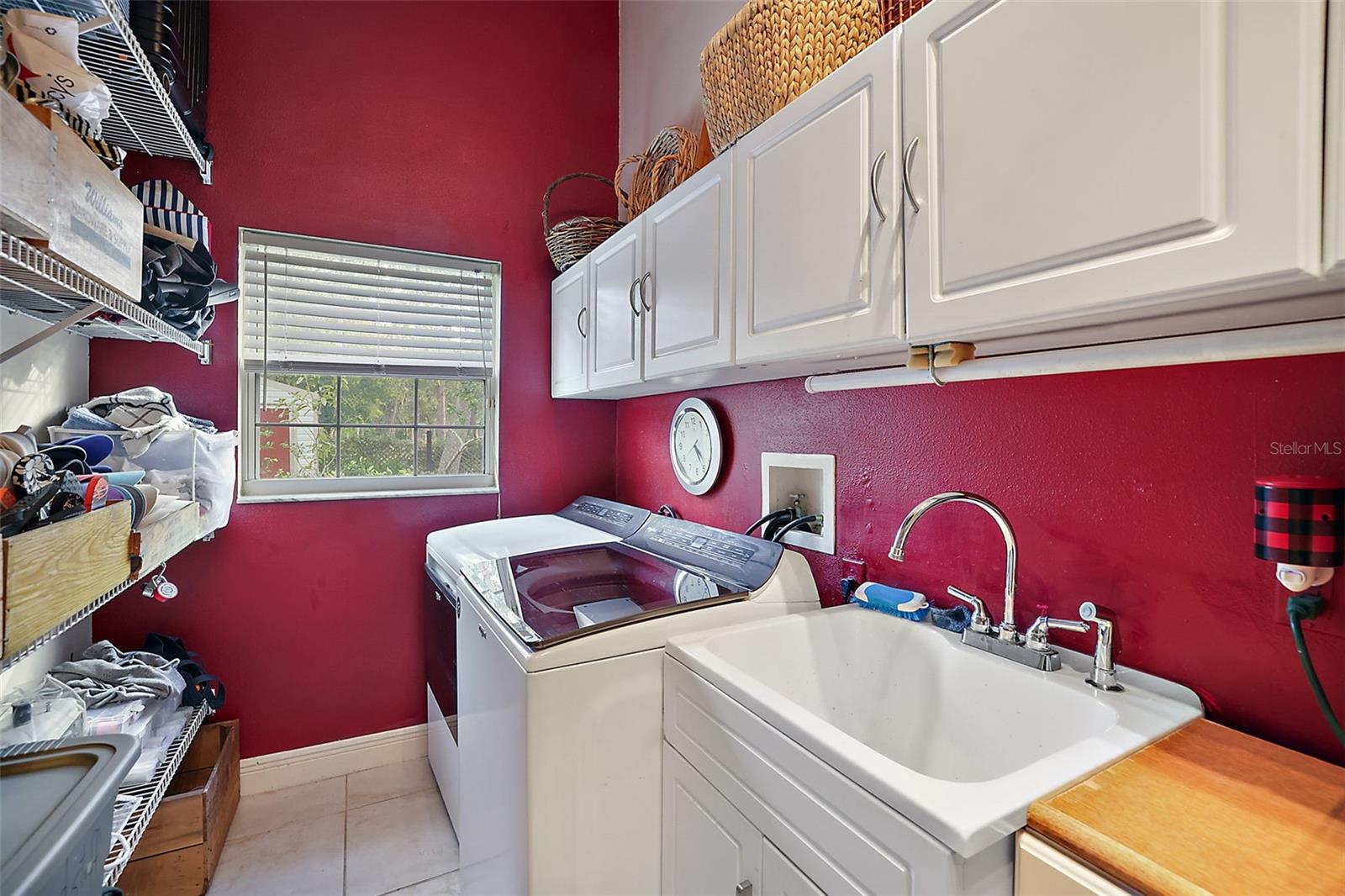 ;
;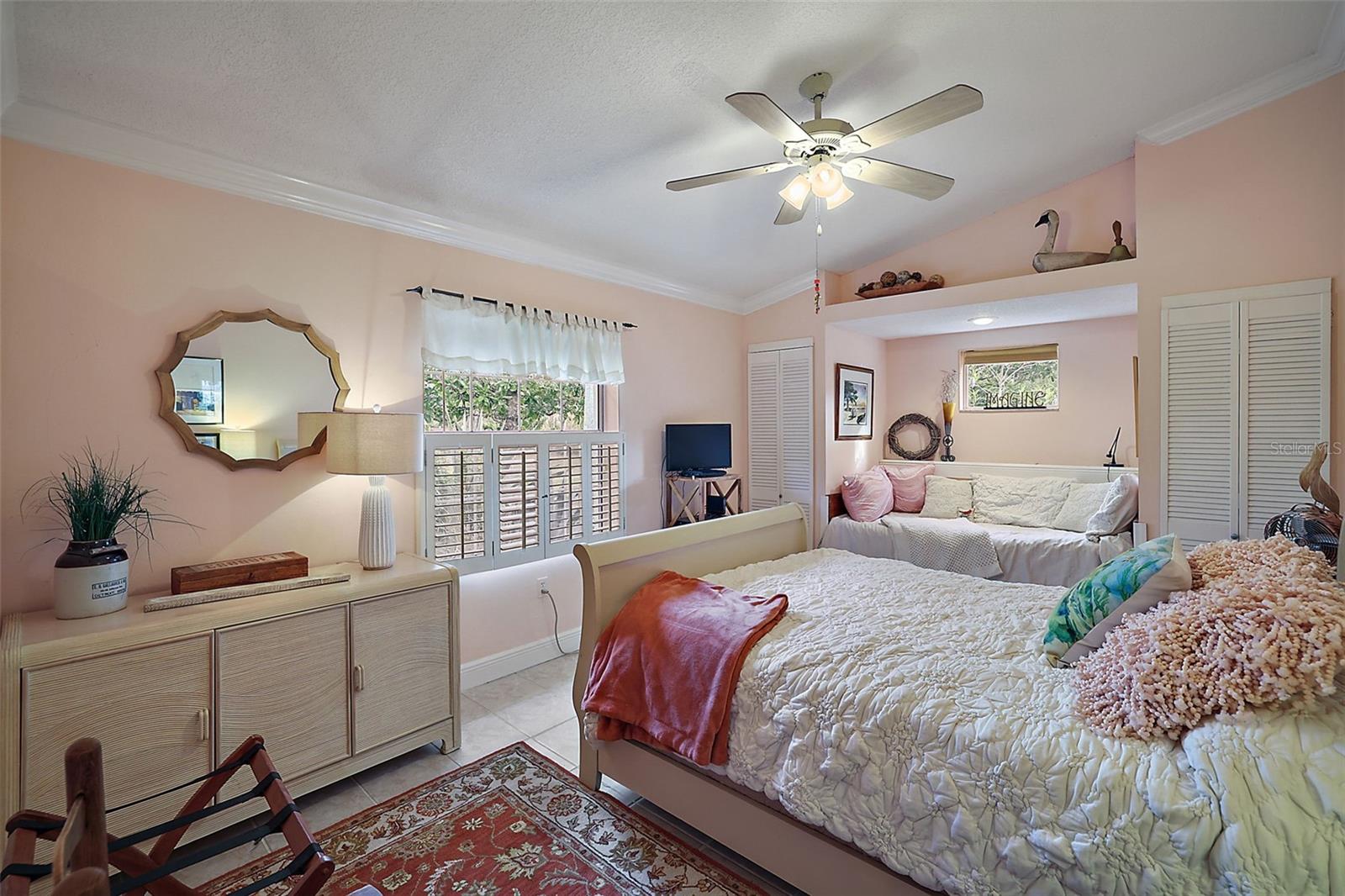 ;
;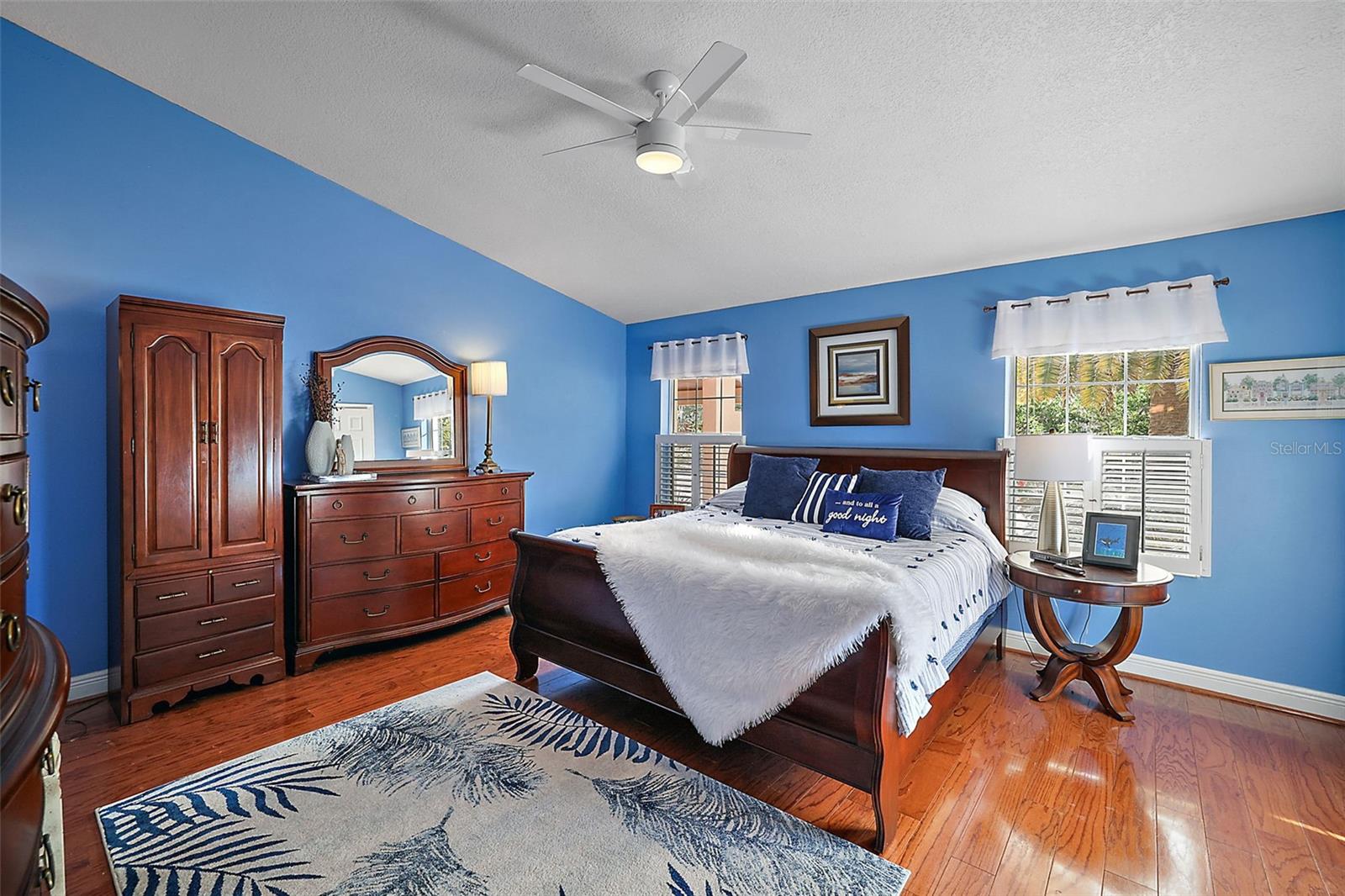 ;
;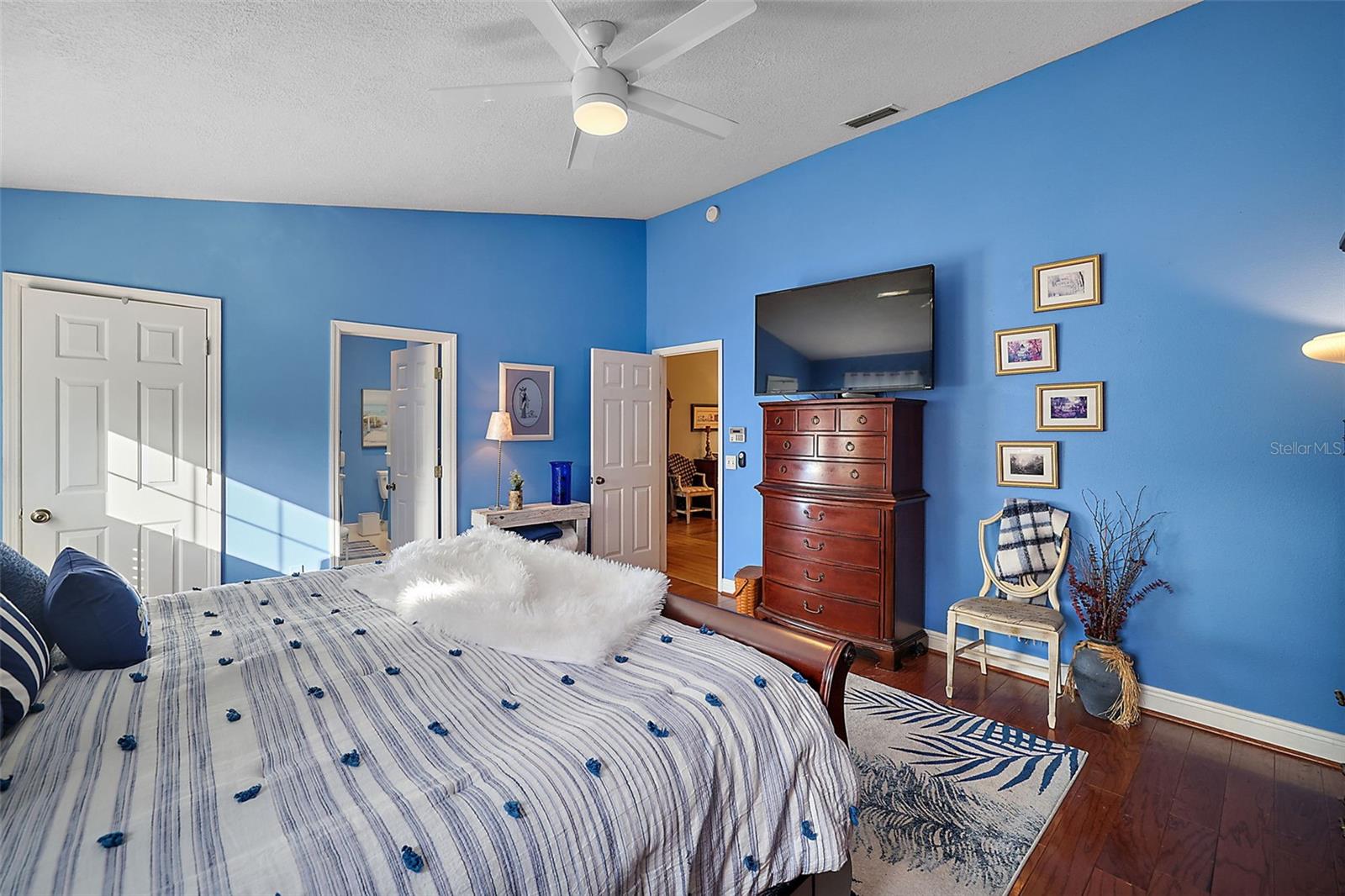 ;
;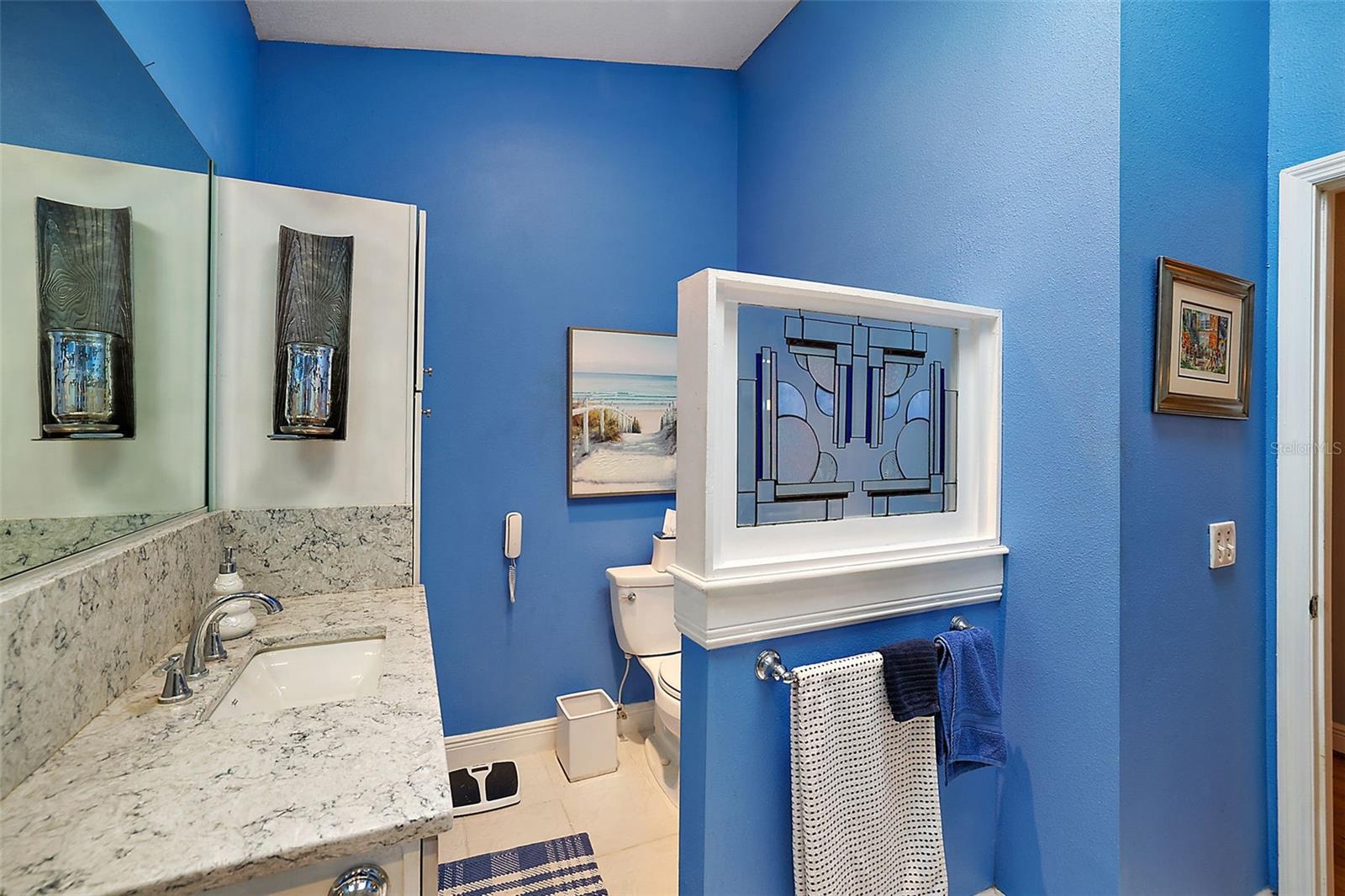 ;
;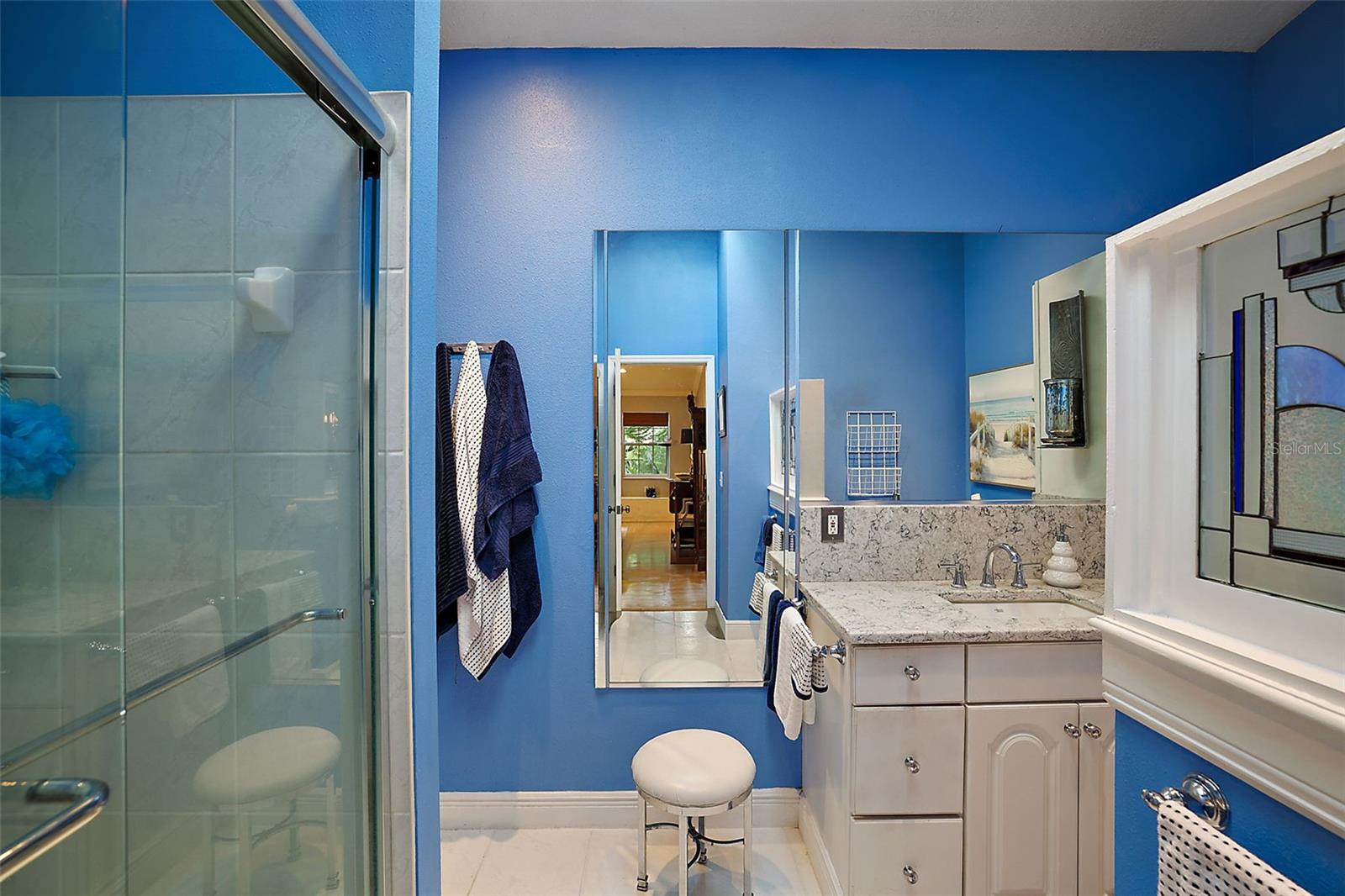 ;
;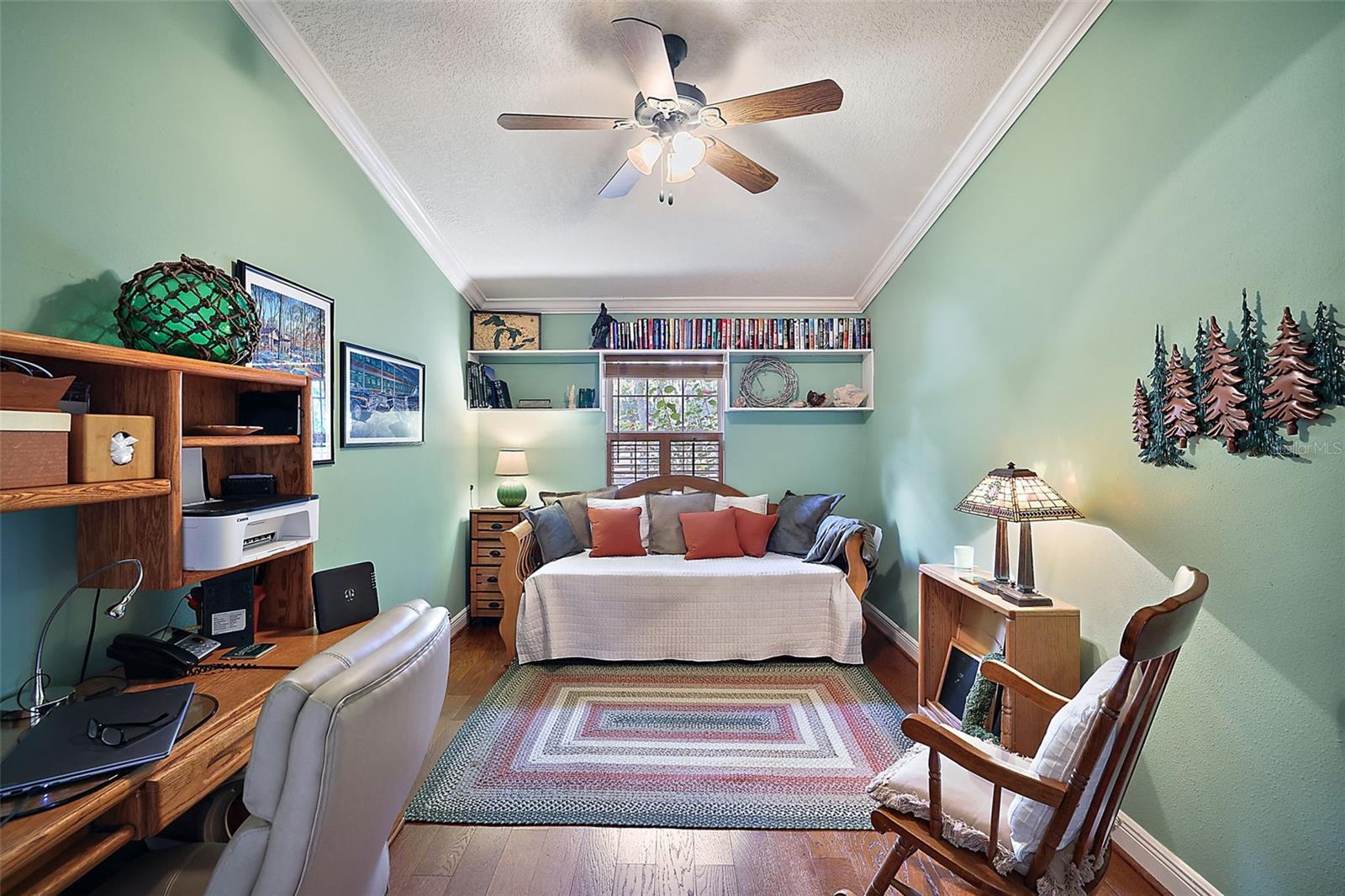 ;
;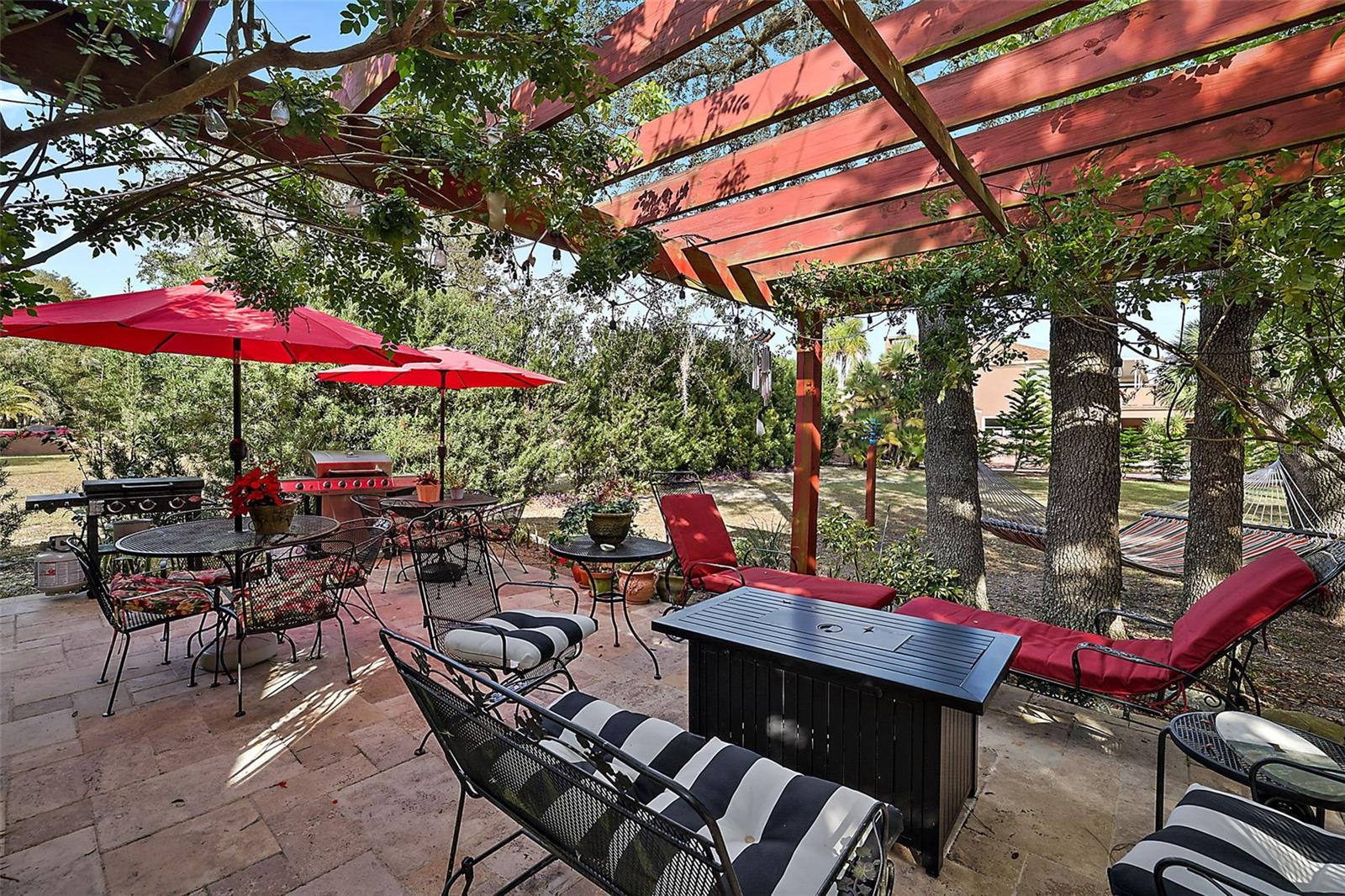 ;
;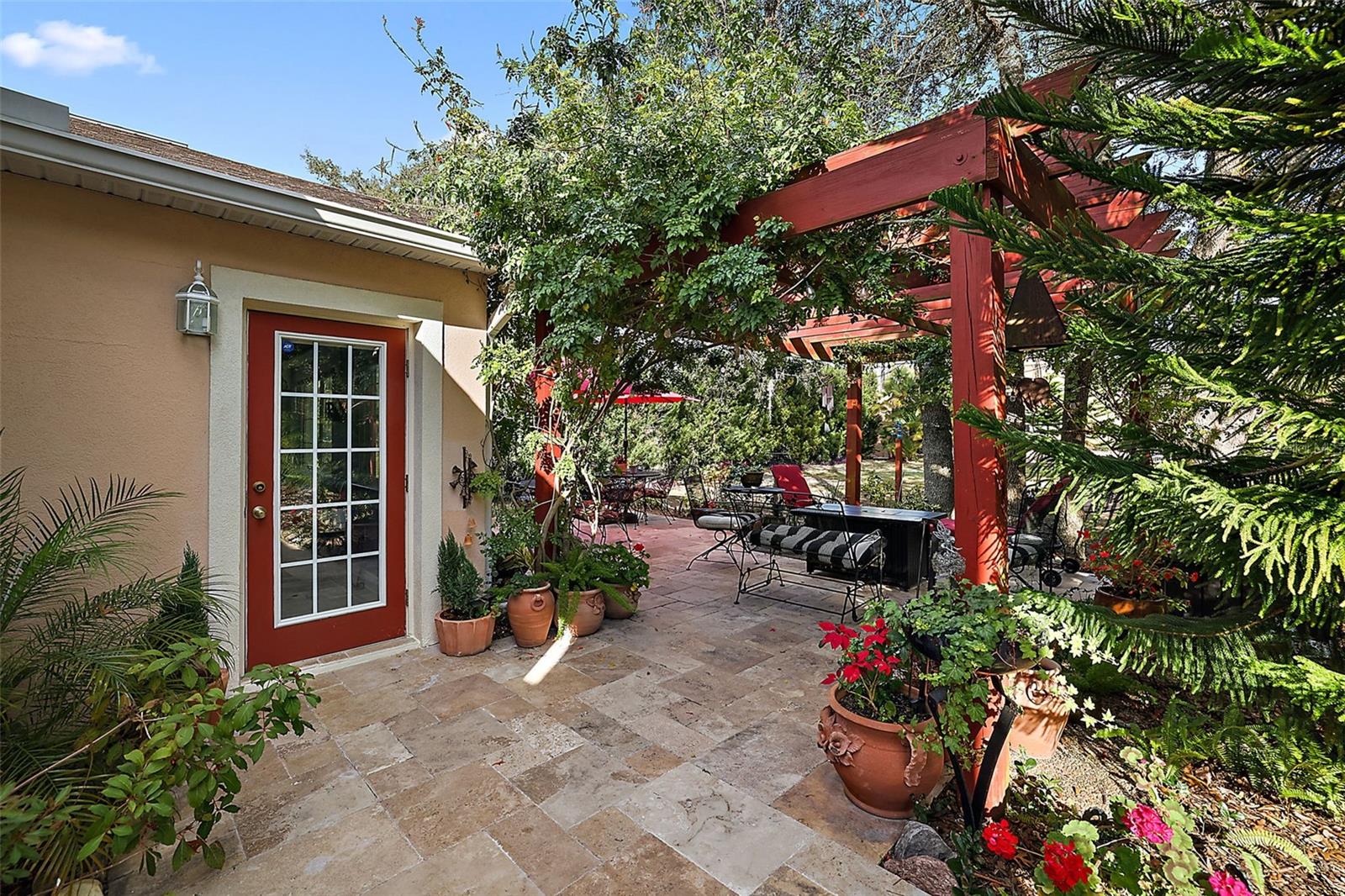 ;
;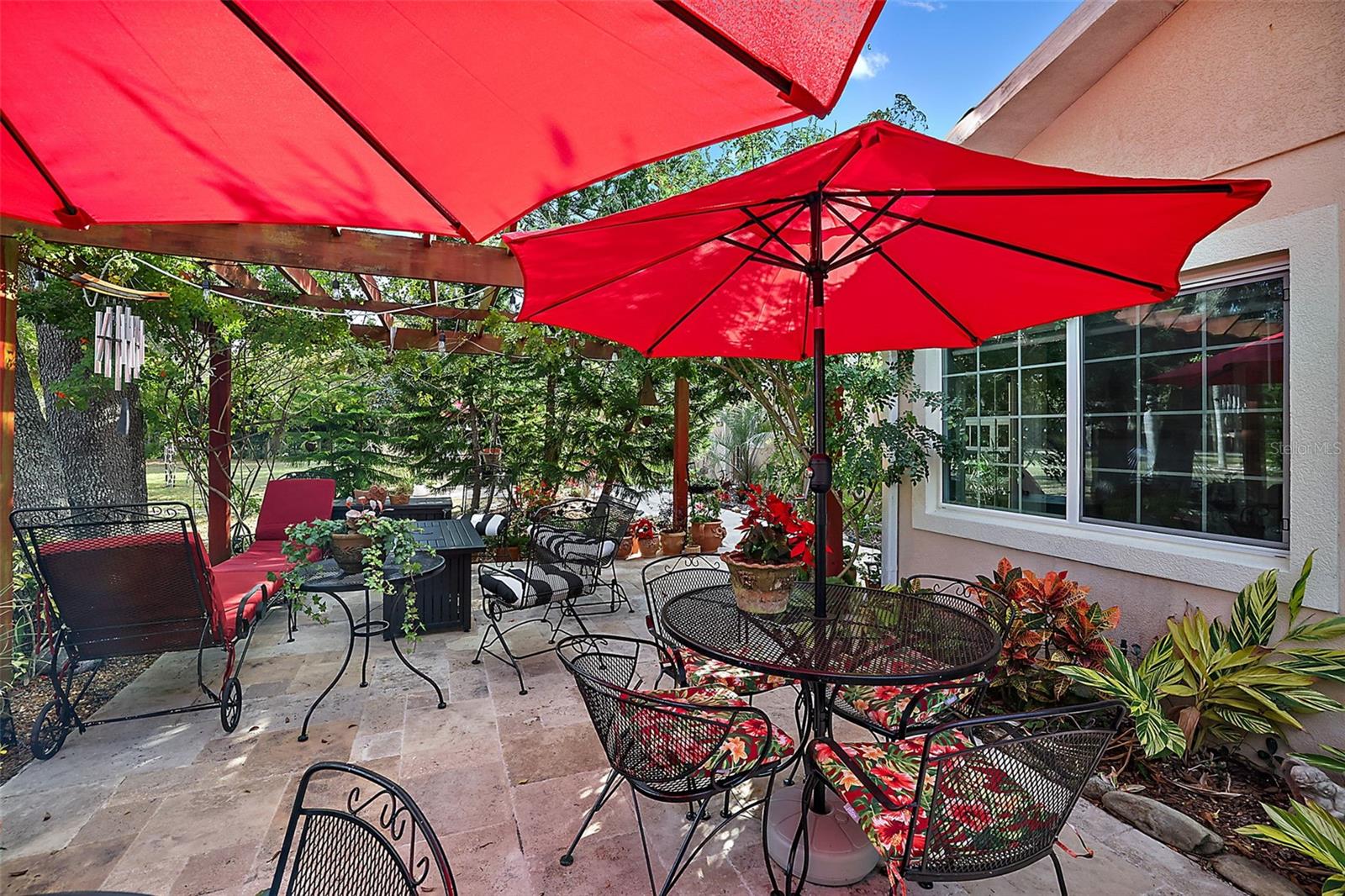 ;
;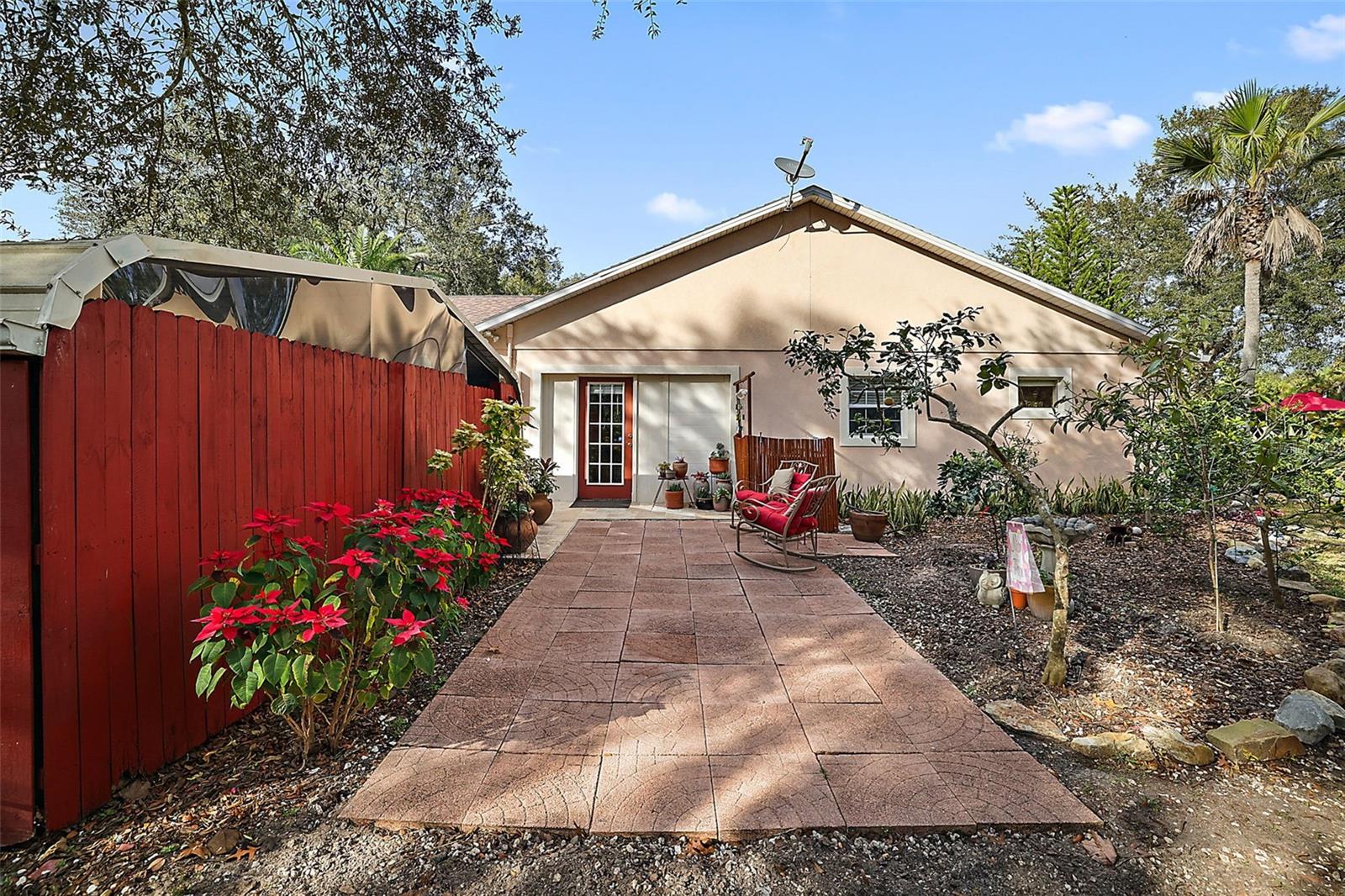 ;
;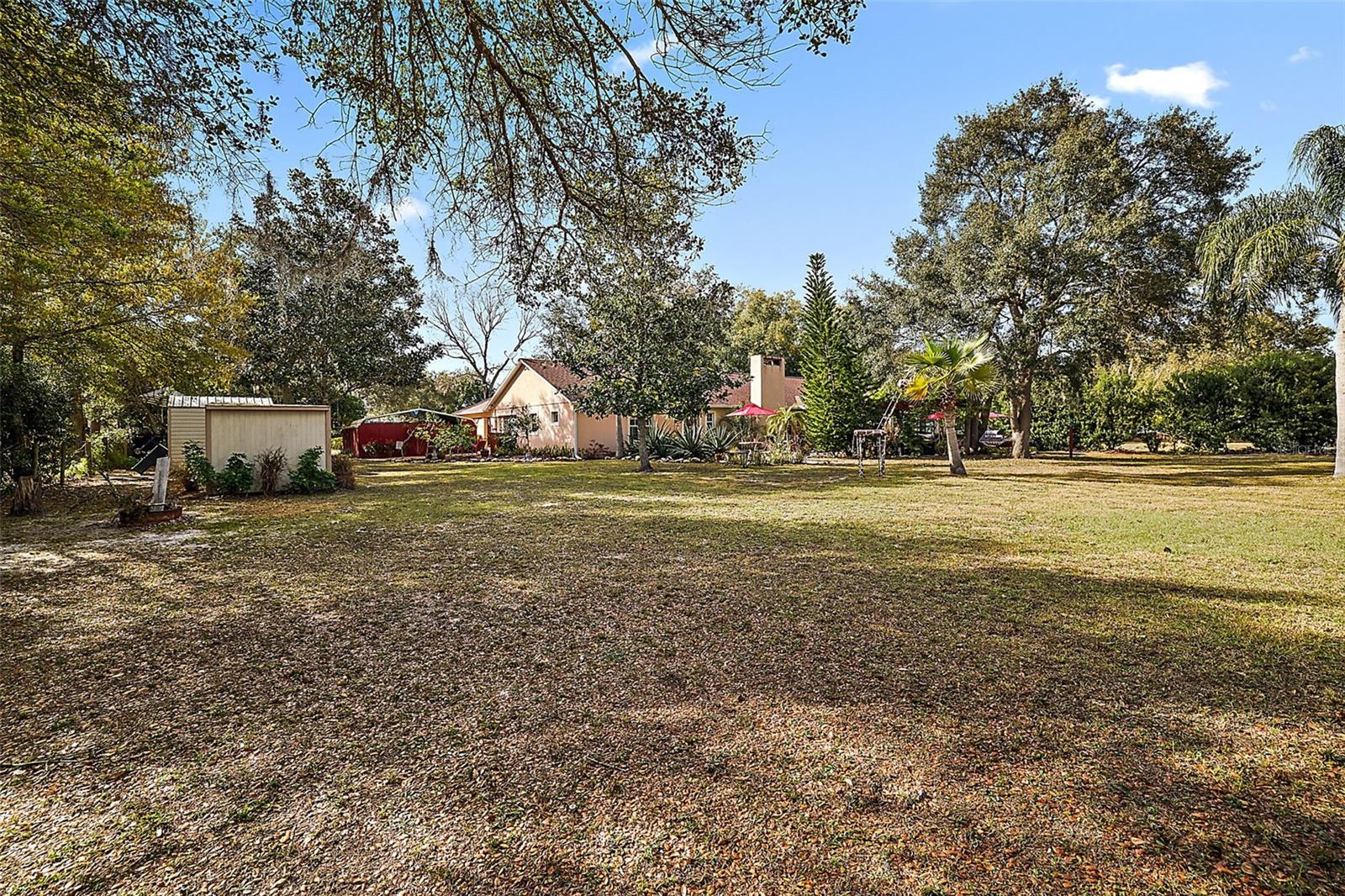 ;
;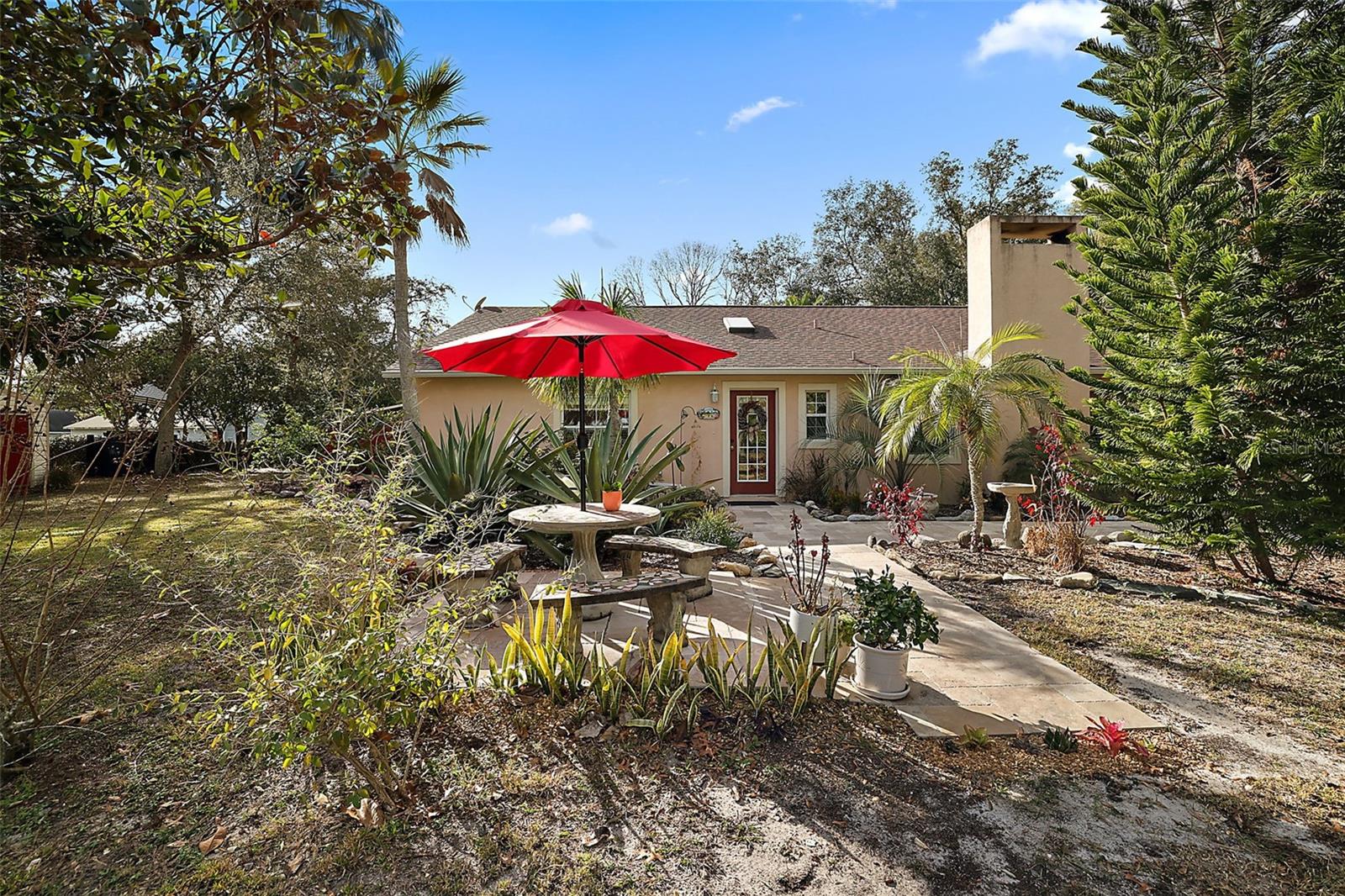 ;
;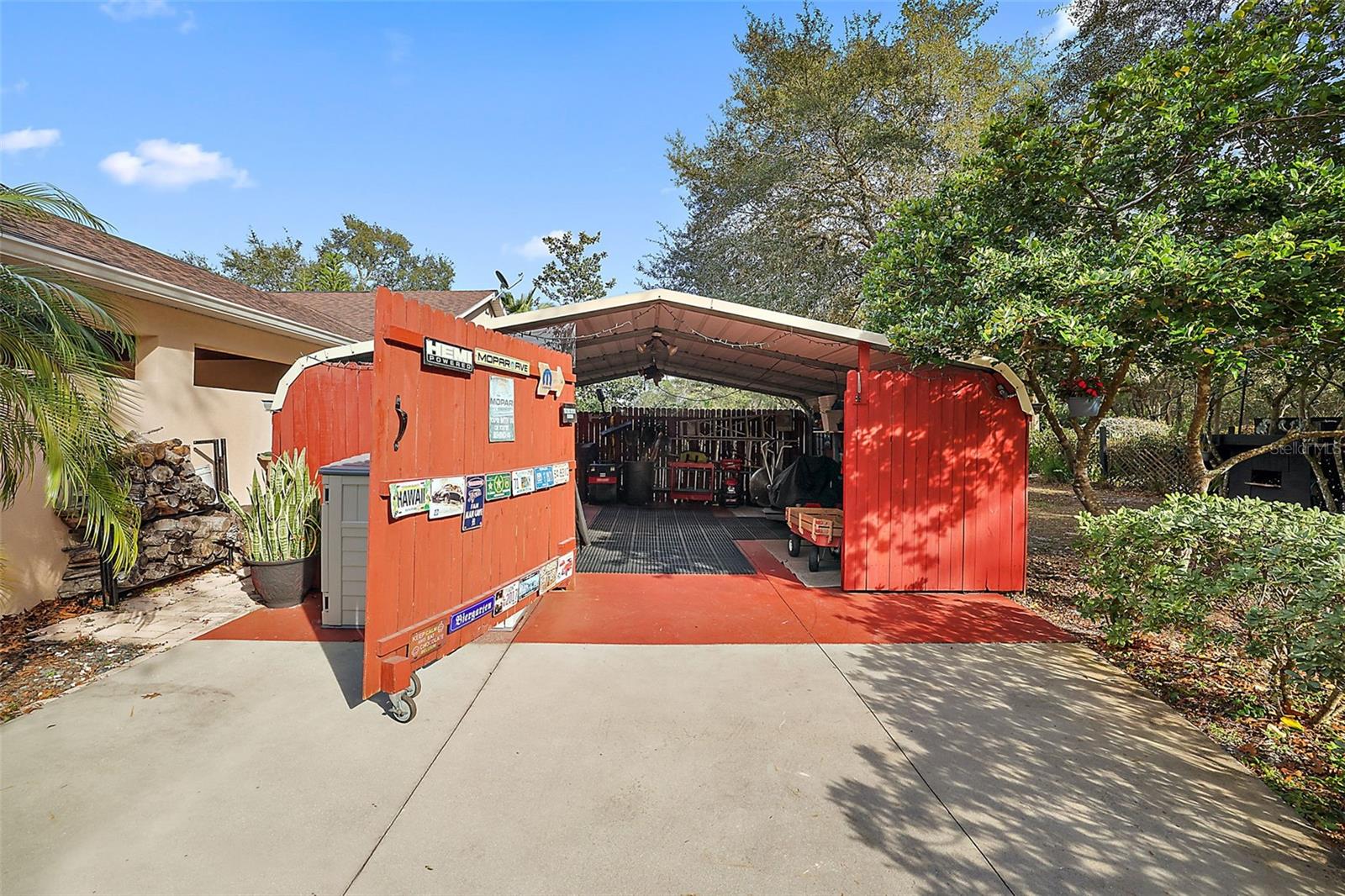 ;
;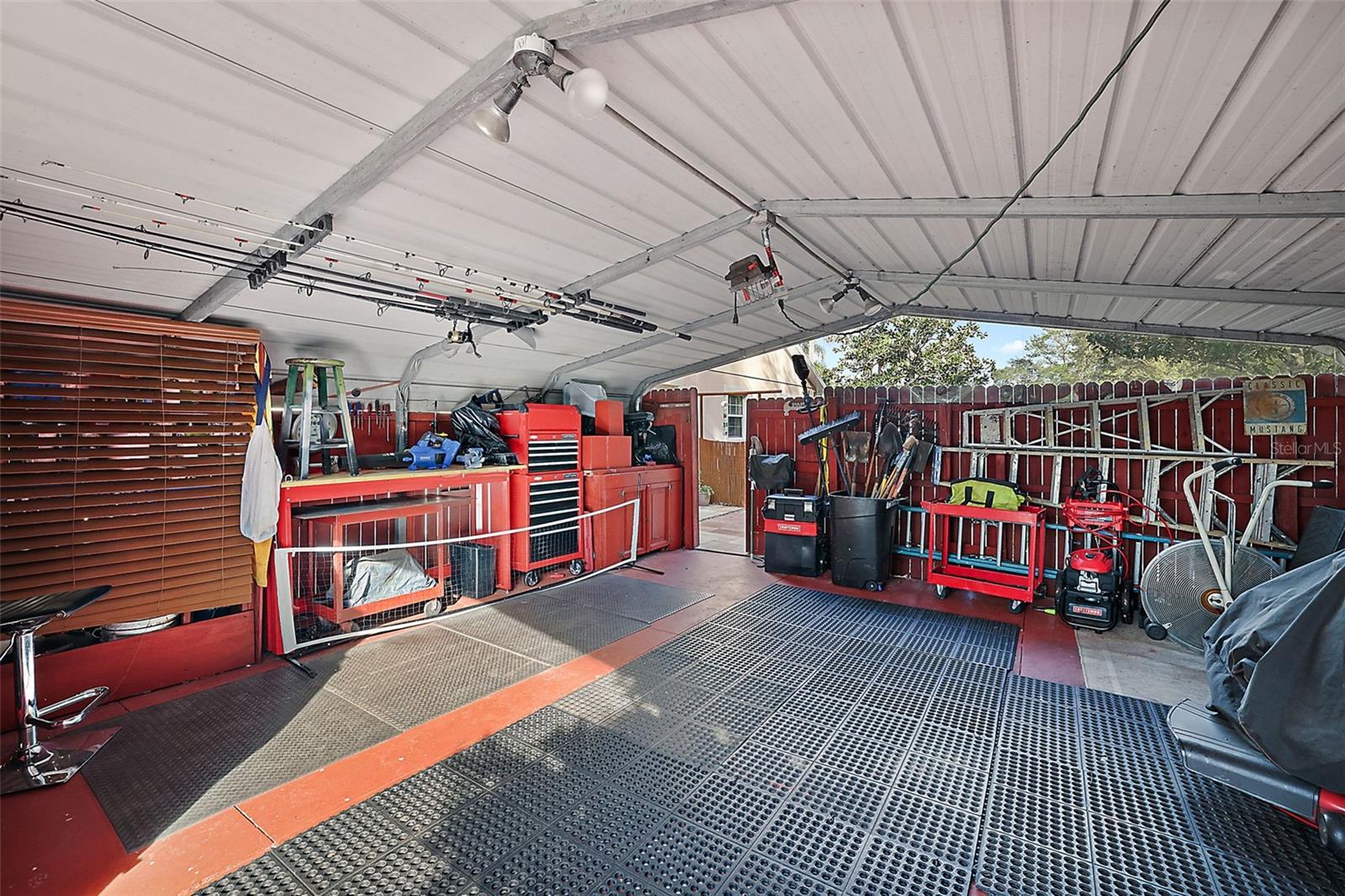 ;
;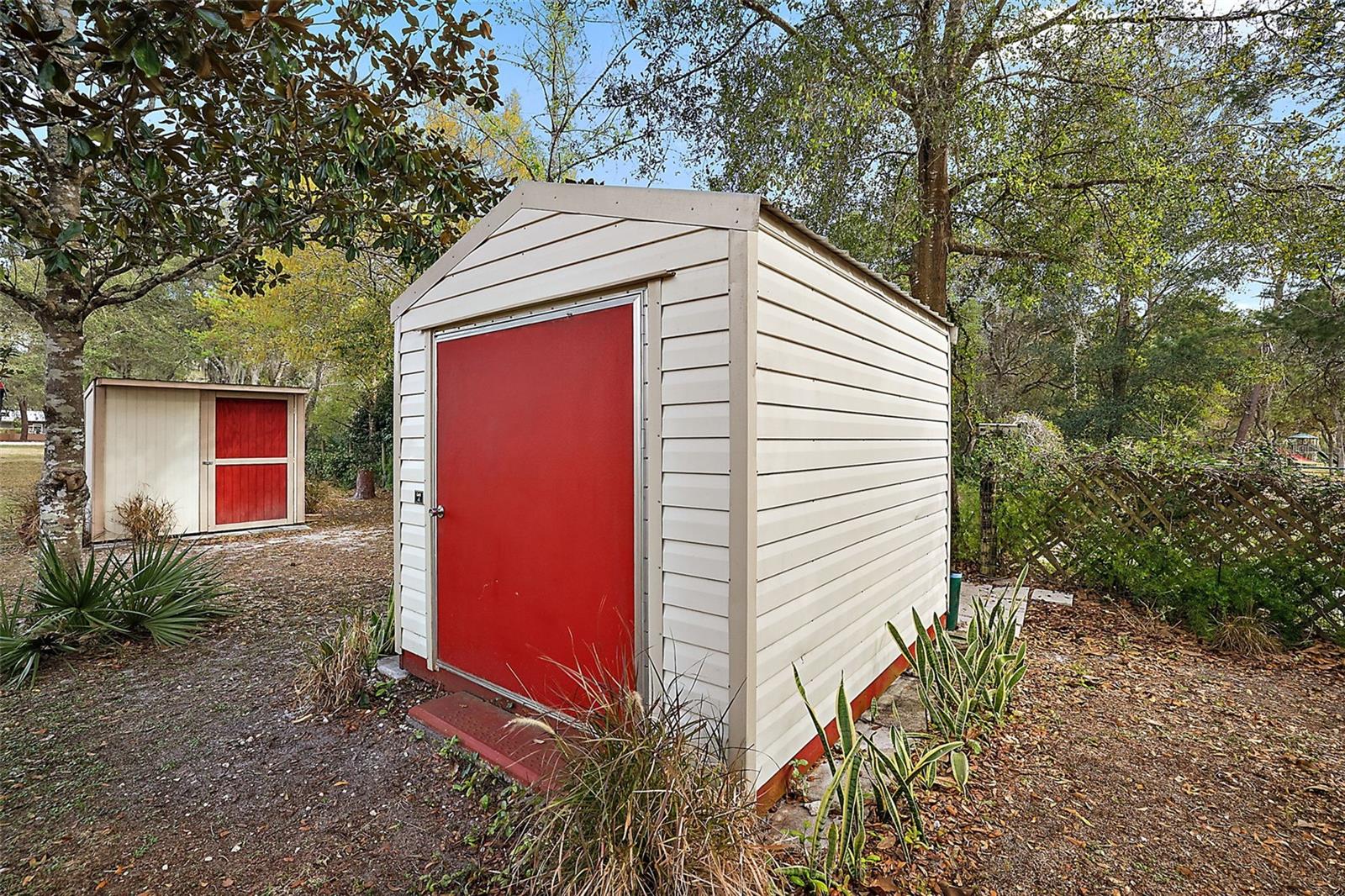 ;
;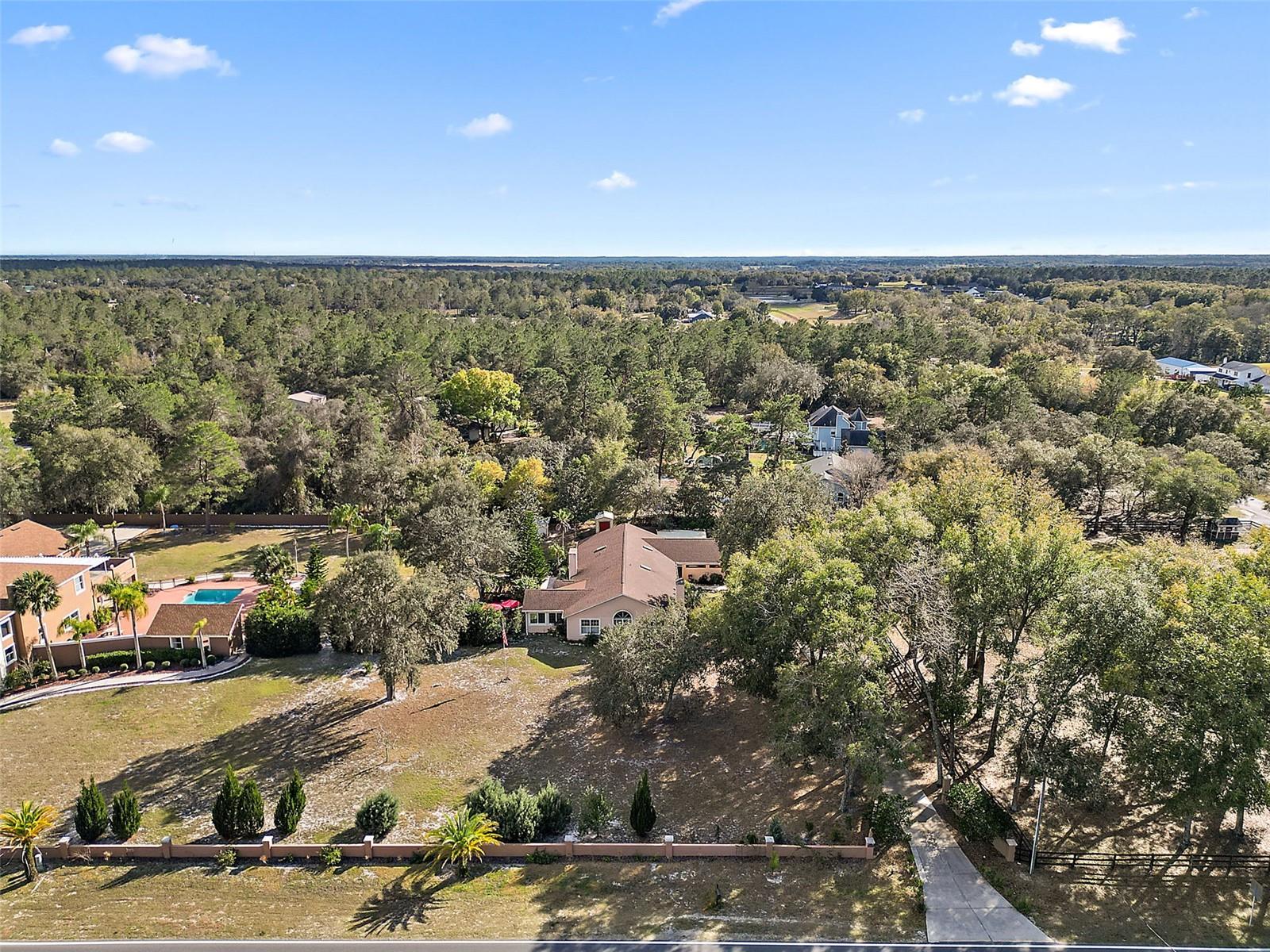 ;
;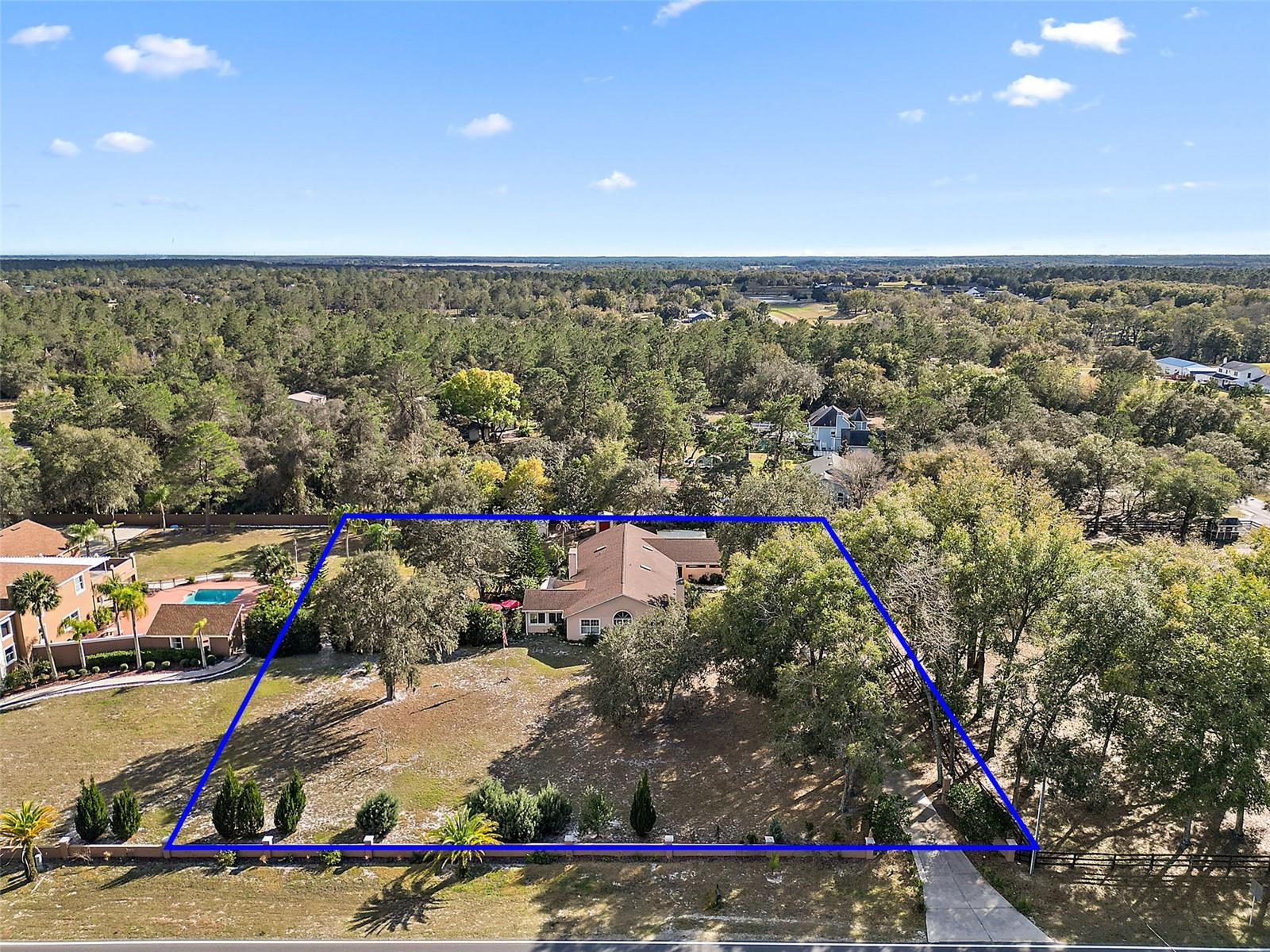 ;
;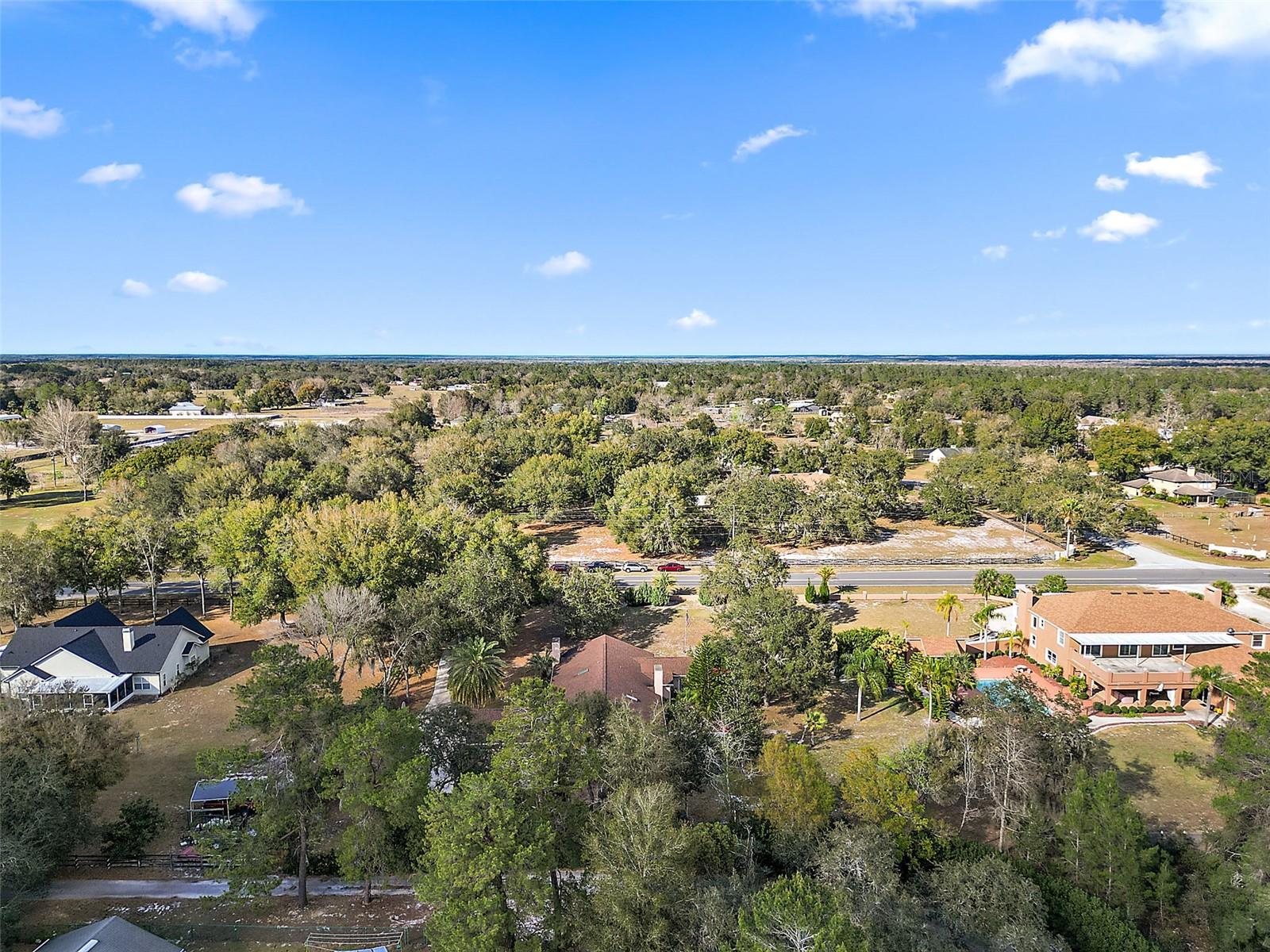 ;
;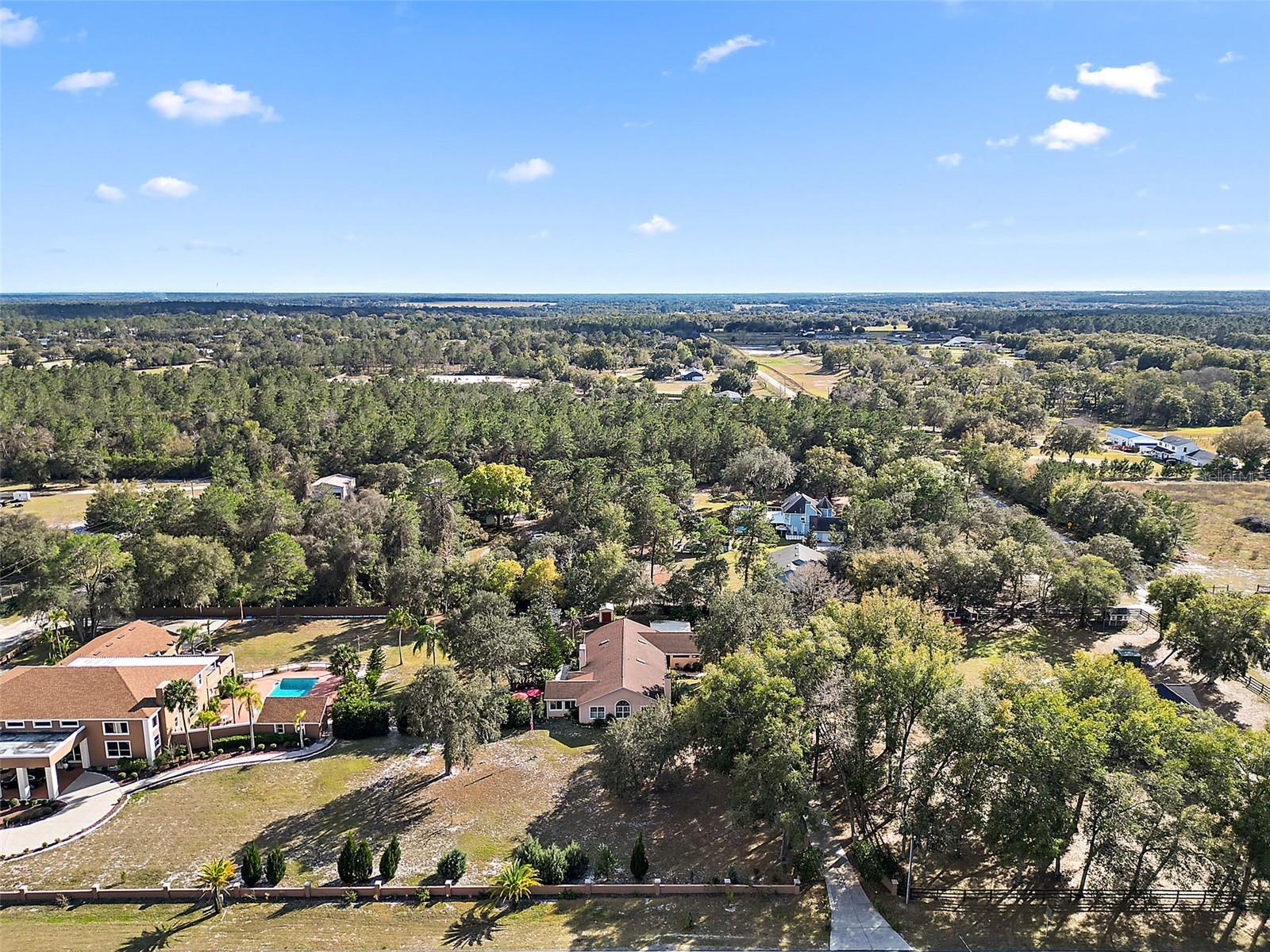 ;
;